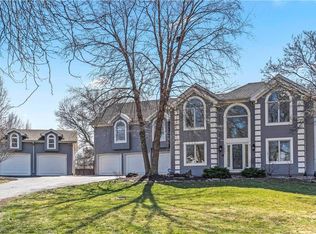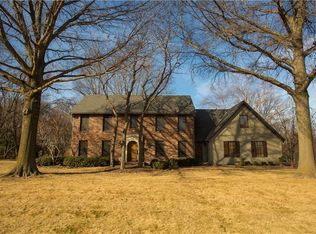Sold
Price Unknown
14901 S Rosehill Rd, Olathe, KS 66062
4beds
3,736sqft
Single Family Residence
Built in 1974
1.6 Acres Lot
$621,200 Zestimate®
$--/sqft
$3,417 Estimated rent
Home value
$621,200
$578,000 - $671,000
$3,417/mo
Zestimate® history
Loading...
Owner options
Explore your selling options
What's special
This well kept home sits on over an acre & a half sized lot in the quiet subdivision of Harmony View West. The master bedroom & bath are on the main level, with two additional bedrooms and a full bathroom on the second floor. There is an additional bedroom and full bathroom in the finished walkout basement. Vaulted ceilings grace the entry & family room. The XL kitchen is flanked by both a formal dining room and breakfast area. Main level laundry room is just off the kitchen. There is a formal living room or office space just off the front entry. A large deck spans the rear of the house, with multiple access points including the master bedroom.
The finished basement offers multiple living spaces and an unfinished storage room area.
Zillow last checked: 8 hours ago
Listing updated: September 10, 2024 at 10:27am
Listing Provided by:
Kevin Vaughn 816-304-4635,
Platinum Realty LLC
Bought with:
Elizabeth Mortimer, SP00231103
Seek Real Estate
Source: Heartland MLS as distributed by MLS GRID,MLS#: 2503742
Facts & features
Interior
Bedrooms & bathrooms
- Bedrooms: 4
- Bathrooms: 3
- Full bathrooms: 3
Primary bedroom
- Features: Carpet, Walk-In Closet(s)
- Level: Main
Bedroom 2
- Features: Carpet, Ceiling Fan(s)
- Level: Second
Bedroom 3
- Features: Carpet, Ceiling Fan(s)
- Level: Second
Bedroom 4
- Level: Basement
Primary bathroom
- Features: Shower Over Tub
- Level: Main
Bathroom 2
- Features: Shower Over Tub
- Level: Second
Bathroom 3
- Level: Basement
Bonus room
- Level: Basement
Bonus room
- Level: Basement
Dining room
- Features: Carpet
- Level: Main
Other
- Level: Basement
Family room
- Features: Carpet, Fireplace
- Level: Main
Half bath
- Level: Main
Kitchen
- Level: Main
Laundry
- Level: Main
Living room
- Features: Carpet
- Level: Main
Heating
- Forced Air
Cooling
- Electric
Appliances
- Included: Cooktop, Dishwasher, Disposal, Trash Compactor
- Laundry: Main Level, Off The Kitchen
Features
- Ceiling Fan(s), Vaulted Ceiling(s), Walk-In Closet(s)
- Windows: Window Coverings
- Basement: Basement BR,Finished,Walk-Out Access
- Number of fireplaces: 2
- Fireplace features: Basement, Family Room, Fireplace Screen
Interior area
- Total structure area: 3,736
- Total interior livable area: 3,736 sqft
- Finished area above ground: 2,370
- Finished area below ground: 1,366
Property
Parking
- Total spaces: 2
- Parking features: Attached, Garage Faces Side
- Attached garage spaces: 2
Features
- Patio & porch: Deck
Lot
- Size: 1.60 Acres
- Features: Estate Lot
Details
- Additional structures: Outbuilding, Shed(s)
- Parcel number: DP297000000067
Construction
Type & style
- Home type: SingleFamily
- Architectural style: Traditional
- Property subtype: Single Family Residence
Materials
- Brick/Mortar
- Roof: Composition
Condition
- Year built: 1974
Utilities & green energy
- Sewer: Septic Tank
- Water: Public
Community & neighborhood
Location
- Region: Olathe
- Subdivision: Harmony View West
HOA & financial
HOA
- Has HOA: Yes
- HOA fee: $40 annually
- Association name: Harmony View West HOA
Other
Other facts
- Listing terms: Cash,Conventional,FHA,VA Loan
- Ownership: Estate/Trust
Price history
| Date | Event | Price |
|---|---|---|
| 9/10/2024 | Sold | -- |
Source: | ||
| 8/26/2024 | Pending sale | $585,000$157/sqft |
Source: | ||
| 8/16/2024 | Listed for sale | $585,000$157/sqft |
Source: | ||
Public tax history
| Year | Property taxes | Tax assessment |
|---|---|---|
| 2024 | $7,387 +4.2% | $67,758 +5.8% |
| 2023 | $7,089 +9.5% | $64,032 +12.3% |
| 2022 | $6,476 | $56,994 +16.2% |
Find assessor info on the county website
Neighborhood: Harmony View West
Nearby schools
GreatSchools rating
- 7/10Morse Elementary SchoolGrades: K-5Distance: 0.6 mi
- 8/10Aubry Bend Middle SchoolGrades: 6-8Distance: 3.5 mi
- 9/10Blue Valley Southwest High SchoolGrades: 9-12Distance: 3.5 mi
Get a cash offer in 3 minutes
Find out how much your home could sell for in as little as 3 minutes with a no-obligation cash offer.
Estimated market value
$621,200

