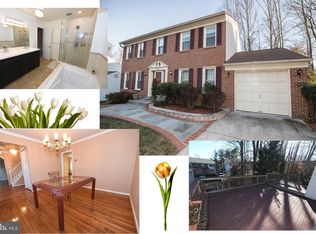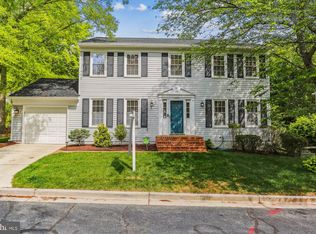Sold for $714,500 on 08/01/25
$714,500
14901 Running Ridge Ln, Silver Spring, MD 20906
4beds
2,822sqft
Single Family Residence
Built in 1987
5,105 Square Feet Lot
$713,000 Zestimate®
$253/sqft
$3,821 Estimated rent
Home value
$713,000
$656,000 - $777,000
$3,821/mo
Zestimate® history
Loading...
Owner options
Explore your selling options
What's special
Welcome to this stunning 4-bedroom, 3.5-bath brick colonial in sought-after Longmead Crossing. The gourmet kitchen features quartz countertops, stainless steel appliances, a stylish backsplash, kitchen island, and modern range hood, flowing seamlessly into a cozy living room with fireplace. A separate dining room adds elegance for formal gatherings. Enjoy outdoor living on the spacious deck overlooking a fenced yard that backs to peaceful trees. The upper level includes a spacious primary suite with vaulted ceiling and an updated bath with dual vanity and renovated shower. Wood floors throughout add warmth and charm. The fully finished basement offers extra living space perfect for a rec room, home office, or guest area. Conveniently located near the ICC, Glenmont Metro, shopping, parks, and Argyle Country Club—this home delivers comfort, style, and a prime location. VA Assumable for qualified applicants. ***OFFER SUBMISSION DEADLINE, Tuesday June 3 @ 12PM. ***
Zillow last checked: 8 hours ago
Listing updated: August 01, 2025 at 09:54am
Listed by:
Delilah Dane 301-717-7755,
Redfin Corp
Bought with:
Melanie Clark, SP98375742
Compass
Source: Bright MLS,MLS#: MDMC2182214
Facts & features
Interior
Bedrooms & bathrooms
- Bedrooms: 4
- Bathrooms: 4
- Full bathrooms: 3
- 1/2 bathrooms: 1
- Main level bathrooms: 1
Primary bedroom
- Features: Flooring - Carpet, Cathedral/Vaulted Ceiling, Ceiling Fan(s), Walk-In Closet(s)
- Level: Upper
Bedroom 2
- Features: Flooring - Carpet
- Level: Upper
Bedroom 3
- Features: Flooring - Carpet
- Level: Upper
Bedroom 4
- Features: Flooring - Carpet
- Level: Upper
Primary bathroom
- Level: Upper
Breakfast room
- Features: Flooring - Laminated
- Level: Main
Den
- Features: Flooring - Carpet, Ceiling Fan(s)
- Level: Lower
Dining room
- Features: Flooring - Carpet, Chair Rail
- Level: Main
Family room
- Features: Flooring - HardWood, Ceiling Fan(s), Fireplace - Wood Burning
- Level: Main
Kitchen
- Features: Flooring - Laminated
- Level: Main
Laundry
- Level: Unspecified
Living room
- Features: Flooring - Carpet, Chair Rail
- Level: Main
Recreation room
- Features: Flooring - Carpet, Ceiling Fan(s)
- Level: Lower
Storage room
- Level: Unspecified
Utility room
- Level: Unspecified
Heating
- Heat Pump, Electric
Cooling
- Central Air, Electric
Appliances
- Included: Dishwasher, Disposal, Oven/Range - Electric, Range Hood, Extra Refrigerator/Freezer, Refrigerator, Washer, Dryer, Electric Water Heater
- Laundry: Laundry Room
Features
- Family Room Off Kitchen, Kitchen - Country, Kitchen - Table Space, Dining Area, Primary Bath(s), Floor Plan - Traditional, Chair Railings, Ceiling Fan(s), Recessed Lighting, Walk-In Closet(s), Cathedral Ceiling(s)
- Flooring: Wood, Carpet
- Doors: Six Panel, Storm Door(s)
- Windows: Window Treatments
- Basement: Finished
- Number of fireplaces: 1
- Fireplace features: Glass Doors, Mantel(s), Screen
Interior area
- Total structure area: 3,308
- Total interior livable area: 2,822 sqft
- Finished area above ground: 1,886
- Finished area below ground: 936
Property
Parking
- Total spaces: 1
- Parking features: Garage Faces Front, Attached
- Attached garage spaces: 1
Accessibility
- Accessibility features: None
Features
- Levels: Three
- Stories: 3
- Patio & porch: Deck
- Exterior features: Sidewalks
- Pool features: Community
- Fencing: Back Yard
- Has view: Yes
- View description: Trees/Woods
Lot
- Size: 5,105 sqft
- Features: Backs to Trees, Corner Lot, Cul-De-Sac
Details
- Additional structures: Above Grade, Below Grade
- Parcel number: 161302652466
- Zoning: R200
- Special conditions: Standard
Construction
Type & style
- Home type: SingleFamily
- Architectural style: Colonial
- Property subtype: Single Family Residence
Materials
- Brick
- Foundation: Permanent
- Roof: Composition
Condition
- New construction: No
- Year built: 1987
Details
- Builder name: NATELLI
Utilities & green energy
- Sewer: Public Sewer
- Water: Public
Community & neighborhood
Location
- Region: Silver Spring
- Subdivision: Longmead Crossing
- Municipality: SILVER SPRING
HOA & financial
HOA
- Has HOA: Yes
- HOA fee: $86 monthly
- Amenities included: Pool, Tennis Court(s)
- Services included: Recreation Facility, Pool(s), Trash
- Association name: LONGMEAD CROSSING
Other
Other facts
- Listing agreement: Exclusive Right To Sell
- Ownership: Fee Simple
Price history
| Date | Event | Price |
|---|---|---|
| 8/1/2025 | Sold | $714,500+6.7%$253/sqft |
Source: | ||
| 6/4/2025 | Pending sale | $669,900$237/sqft |
Source: | ||
| 5/29/2025 | Listed for sale | $669,900+15.5%$237/sqft |
Source: | ||
| 12/30/2021 | Sold | $580,000+0.9%$206/sqft |
Source: | ||
| 12/10/2021 | Contingent | $575,000$204/sqft |
Source: | ||
Public tax history
| Year | Property taxes | Tax assessment |
|---|---|---|
| 2025 | $6,289 +4.9% | $570,500 +9.6% |
| 2024 | $5,993 +10.5% | $520,567 +10.6% |
| 2023 | $5,423 +16.8% | $470,633 +11.9% |
Find assessor info on the county website
Neighborhood: 20906
Nearby schools
GreatSchools rating
- 6/10Stonegate Elementary SchoolGrades: K-5Distance: 3.1 mi
- 6/10William H. Farquhar Middle SchoolGrades: 6-8Distance: 2.3 mi
- 6/10James Hubert Blake High SchoolGrades: 9-12Distance: 1.6 mi
Schools provided by the listing agent
- Elementary: Stonegate
- Middle: William H. Farquhar
- High: James Hubert Blake
- District: Montgomery County Public Schools
Source: Bright MLS. This data may not be complete. We recommend contacting the local school district to confirm school assignments for this home.

Get pre-qualified for a loan
At Zillow Home Loans, we can pre-qualify you in as little as 5 minutes with no impact to your credit score.An equal housing lender. NMLS #10287.
Sell for more on Zillow
Get a free Zillow Showcase℠ listing and you could sell for .
$713,000
2% more+ $14,260
With Zillow Showcase(estimated)
$727,260
