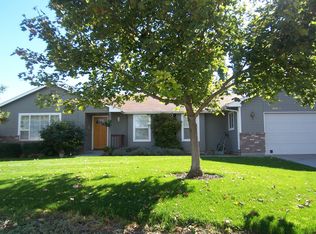Sold
Price Unknown
14901 Masters Dr, Caldwell, ID 83607
3beds
2baths
1,542sqft
Single Family Residence
Built in 1998
0.32 Acres Lot
$456,700 Zestimate®
$--/sqft
$2,069 Estimated rent
Home value
$456,700
$434,000 - $480,000
$2,069/mo
Zestimate® history
Loading...
Owner options
Explore your selling options
What's special
Situated just steps from Purple Sage golf course in rural Caldwell/Middleton. Opportunity for sweat equity as cosmetic repairs and updating are relatively easy to accomplish! Vaulted ceilings greet you as you enter. Spacious master with walk-in closet and a large master bath with double sinks, shower and a large jetted tub. Large .32 acres has fenced off garden space and gorgeous, delicious fruiting concord grape vines. A gravel driveway on the side of the home is oversized and perfect for toys and RV parking with a large shed to boot. Over-sized garage has room for golf cart or hobby shop area. Backyard neighbor is just a pasture so you can sit in peace and listen to the birdies chirp. This is a rare opportunity to buy in a mature country neighborhood with no CC&R's/HOA!
Zillow last checked: 8 hours ago
Listing updated: July 17, 2023 at 01:27pm
Listed by:
Nikki Thomas 208-576-8239,
Real Broker LLC
Bought with:
Gregory Earl
Fervent Real Estate
Source: IMLS,MLS#: 98879511
Facts & features
Interior
Bedrooms & bathrooms
- Bedrooms: 3
- Bathrooms: 2
- Main level bathrooms: 2
- Main level bedrooms: 3
Primary bedroom
- Level: Main
- Area: 196
- Dimensions: 14 x 14
Bedroom 2
- Level: Main
Bedroom 3
- Level: Main
Family room
- Level: Main
- Area: 323
- Dimensions: 17 x 19
Kitchen
- Level: Main
- Area: 143
- Dimensions: 11 x 13
Heating
- Natural Gas
Cooling
- Central Air
Appliances
- Included: Gas Water Heater, ENERGY STAR Qualified Water Heater, Dishwasher, Disposal, Oven/Range Freestanding
Features
- Bath-Master, Bed-Master Main Level, Guest Room, Family Room, Double Vanity, Walk-In Closet(s), Number of Baths Main Level: 2
- Flooring: Carpet
- Has basement: No
- Has fireplace: No
Interior area
- Total structure area: 1,542
- Total interior livable area: 1,542 sqft
- Finished area above ground: 1,542
- Finished area below ground: 0
Property
Parking
- Total spaces: 3
- Parking features: Attached, RV Access/Parking, Driveway
- Attached garage spaces: 3
- Has uncovered spaces: Yes
Features
- Levels: One
- Has spa: Yes
- Spa features: Bath
- Fencing: Partial,Wood
Lot
- Size: 0.32 Acres
- Features: 10000 SF - .49 AC, Garden, Chickens, Auto Sprinkler System
Details
- Additional structures: Shed(s)
- Parcel number: 4R242575150
- Zoning: RES
Construction
Type & style
- Home type: SingleFamily
- Property subtype: Single Family Residence
Materials
- Wood Siding
- Foundation: Crawl Space
- Roof: Architectural Style
Condition
- Year built: 1998
Details
- Builder name: Jim Bruner Cost.
Utilities & green energy
- Sewer: Septic Tank
- Water: Shared Well
- Utilities for property: Cable Connected, Broadband Internet
Community & neighborhood
Location
- Region: Caldwell
- Subdivision: Masters Sub
Other
Other facts
- Listing terms: Consider All,Conventional
- Ownership: Fee Simple,Fractional Ownership: No
- Road surface type: Paved
Price history
Price history is unavailable.
Public tax history
| Year | Property taxes | Tax assessment |
|---|---|---|
| 2025 | -- | $442,900 +3% |
| 2024 | $1,858 +54.3% | $430,000 +11.1% |
| 2023 | $1,204 -14.3% | $387,100 -11.3% |
Find assessor info on the county website
Neighborhood: 83607
Nearby schools
GreatSchools rating
- 6/10Purple Sage Elementary SchoolGrades: PK-5Distance: 0.7 mi
- NAMiddleton Middle SchoolGrades: 6-8Distance: 3.7 mi
- 8/10Middleton High SchoolGrades: 9-12Distance: 2.3 mi
Schools provided by the listing agent
- Elementary: Purple Sage
- Middle: Middleton Jr
- High: Middleton
- District: Middleton School District #134
Source: IMLS. This data may not be complete. We recommend contacting the local school district to confirm school assignments for this home.
