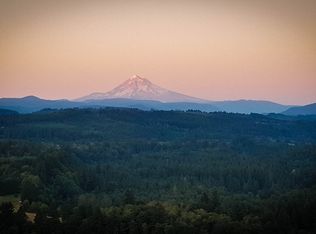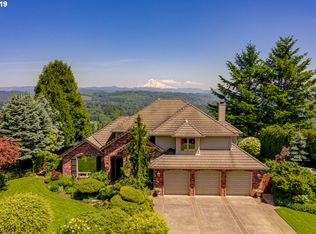Rare Million-dollar Mt Hood & Sandy River Valley views abound from this one-of-a-kind home on 1.6 acres! This home boasts an open gourmet kitchen w/ slab granite & new SS appliances, master suite on main w/ fireplace & office/den, vaulted family room w/ wall of windows, formal dining, wet bar, Vac system, A/C & more! Enjoy the views from the in ground swimming pool & hot tub! Manicured yard, RV parking & shop area. A MUST SEE!!
This property is off market, which means it's not currently listed for sale or rent on Zillow. This may be different from what's available on other websites or public sources.

