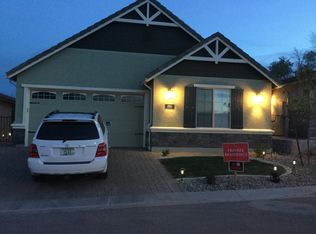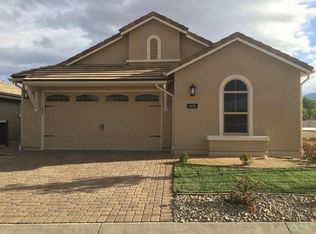Closed
$630,000
1490 Waterloo Dr, Reno, NV 89509
3beds
1,800sqft
Single Family Residence
Built in 2015
4,356 Square Feet Lot
$634,600 Zestimate®
$350/sqft
$3,457 Estimated rent
Home value
$634,600
$577,000 - $698,000
$3,457/mo
Zestimate® history
Loading...
Owner options
Explore your selling options
What's special
Welcome to 1490 Waterloo Drive, a beautifully maintained single-story home located in the heart of Reno. Offering 1,800 sq ft of comfortable living space, this 3-bedroom, 2 1/2-bath home features an open floor plan that’s perfect for both everyday living and entertaining. As you enter through the private courtyard, you’re greeted by a warm and inviting interior complete with a gas log fireplace and a seamless flow between the living, dining, and kitchen areas. (cont.), The low-maintenance backyard is perfect for relaxing, while the HOA takes care of the front yard for added ease. Enjoy unbeatable convenience with close proximity to Washoe Golf Course, grocery stores, gas stations, and freeway access. You’re also less than 10 minutes from the airport, Reno Experience District (RED), Midtown, and Downtown Reno. A perfect blend of comfort, location, and low-maintenance living—this is one you won’t want to miss!
Zillow last checked: 8 hours ago
Listing updated: May 14, 2025 at 03:29pm
Listed by:
Kylie Keenan S.179311 775-846-9726,
Dickson Realty - Caughlin
Bought with:
Diane Macdonald, S.49522
Dickson Realty - Caughlin
Source: NNRMLS,MLS#: 250004953
Facts & features
Interior
Bedrooms & bathrooms
- Bedrooms: 3
- Bathrooms: 3
- Full bathrooms: 2
- 1/2 bathrooms: 1
Heating
- Forced Air, Natural Gas
Cooling
- Central Air, Refrigerated
Appliances
- Included: Dishwasher, Disposal, Dryer, Gas Range, Microwave, Refrigerator, Washer
- Laundry: Cabinets, Laundry Area, Laundry Room
Features
- Breakfast Bar, Ceiling Fan(s), Kitchen Island, Pantry, Walk-In Closet(s)
- Flooring: Carpet, Ceramic Tile
- Windows: Blinds, Double Pane Windows, Drapes, Rods, Vinyl Frames
- Number of fireplaces: 1
- Fireplace features: Gas Log
Interior area
- Total structure area: 1,800
- Total interior livable area: 1,800 sqft
Property
Parking
- Total spaces: 2
- Parking features: Attached, Garage Door Opener
- Attached garage spaces: 2
Features
- Stories: 1
- Patio & porch: Patio
- Exterior features: None
- Fencing: Back Yard
Lot
- Size: 4,356 sqft
- Features: Landscaped, Level, Sprinklers In Front
Details
- Parcel number: 01971122
- Zoning: Spd
Construction
Type & style
- Home type: SingleFamily
- Property subtype: Single Family Residence
Materials
- Stucco
- Foundation: Slab
- Roof: Tile
Condition
- Year built: 2015
Utilities & green energy
- Sewer: Public Sewer
- Water: Public
- Utilities for property: Natural Gas Available, Sewer Available, Water Available, Water Meter Installed
Community & neighborhood
Security
- Security features: Keyless Entry, Smoke Detector(s)
Location
- Region: Reno
- Subdivision: Cottages At Brighton Park
HOA & financial
HOA
- Has HOA: Yes
- HOA fee: $105 monthly
- Amenities included: None
Other
Other facts
- Listing terms: 1031 Exchange,Cash,Conventional,FHA,VA Loan
Price history
| Date | Event | Price |
|---|---|---|
| 5/2/2025 | Sold | $630,000$350/sqft |
Source: | ||
| 4/18/2025 | Pending sale | $630,000$350/sqft |
Source: | ||
| 4/17/2025 | Listed for sale | $630,000+86.2%$350/sqft |
Source: | ||
| 1/29/2016 | Sold | $338,372$188/sqft |
Source: Public Record Report a problem | ||
Public tax history
| Year | Property taxes | Tax assessment |
|---|---|---|
| 2025 | $4,072 +3% | $142,845 +1% |
| 2024 | $3,954 +3% | $141,497 +4.3% |
| 2023 | $3,839 +3% | $135,710 +19.6% |
Find assessor info on the county website
Neighborhood: Southwest
Nearby schools
GreatSchools rating
- 9/10Jessie Beck Elementary SchoolGrades: PK-6Distance: 1.1 mi
- 6/10Darrell C Swope Middle SchoolGrades: 6-8Distance: 2.1 mi
- 7/10Reno High SchoolGrades: 9-12Distance: 1.9 mi
Schools provided by the listing agent
- Elementary: Beck
- Middle: Swope
- High: Reno
Source: NNRMLS. This data may not be complete. We recommend contacting the local school district to confirm school assignments for this home.
Get a cash offer in 3 minutes
Find out how much your home could sell for in as little as 3 minutes with a no-obligation cash offer.
Estimated market value$634,600
Get a cash offer in 3 minutes
Find out how much your home could sell for in as little as 3 minutes with a no-obligation cash offer.
Estimated market value
$634,600

