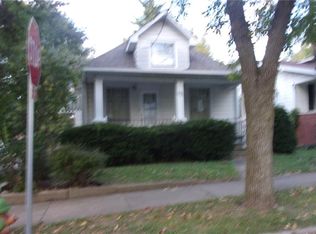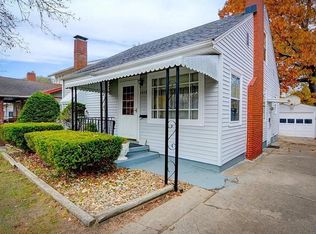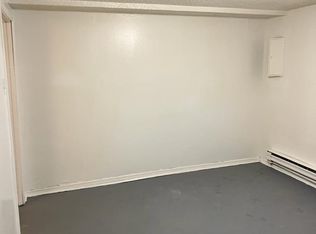Closed
$90,000
1490 W Forest Ave, Decatur, IL 62522
3beds
1,120sqft
Single Family Residence
Built in 1920
5,662.8 Square Feet Lot
$102,900 Zestimate®
$80/sqft
$1,211 Estimated rent
Home value
$102,900
$94,000 - $112,000
$1,211/mo
Zestimate® history
Loading...
Owner options
Explore your selling options
What's special
This 3 Bedroom, 1 Full Bath bungalow features BRAND NEW LVT floors, huge living room boasts a woodburning fireplace with brick mantel, expansive dining room, and eat in kitchen. 2 Bedrooms on main level and 3rd bedroom upstairs. Full unfinished basement with laundry, space for a canning kitchen, storage room, workbench area PLUS drive under garage. Alley access leads to the long back driveway. There's also a front driveway for a quick run inside or a visitor. Wonderful deck overlooks the fenced in yard with mature trees.
Zillow last checked: 8 hours ago
Listing updated: August 14, 2023 at 01:39pm
Listing courtesy of:
JJ Devore, ABR,AHWD,e-PRO,GREEN,GRI,SFR,SRS 309-533-1190,
Century 21 Quest
Bought with:
Non Member
NON MEMBER
Non Member
NON MEMBER
Source: MRED as distributed by MLS GRID,MLS#: 11746404
Facts & features
Interior
Bedrooms & bathrooms
- Bedrooms: 3
- Bathrooms: 1
- Full bathrooms: 1
Primary bedroom
- Level: Main
- Area: 121 Square Feet
- Dimensions: 11X11
Bedroom 2
- Level: Main
- Area: 99 Square Feet
- Dimensions: 11X9
Bedroom 3
- Level: Second
- Area: 378 Square Feet
- Dimensions: 27X14
Dining room
- Level: Main
- Area: 182 Square Feet
- Dimensions: 13X14
Kitchen
- Level: Main
- Area: 169 Square Feet
- Dimensions: 13X13
Living room
- Level: Main
- Area: 324 Square Feet
- Dimensions: 27X12
Heating
- Natural Gas, Forced Air
Cooling
- Central Air
Features
- Basement: Unfinished,Full
Interior area
- Total structure area: 2,632
- Total interior livable area: 1,120 sqft
Property
Parking
- Total spaces: 2
- Parking features: On Site, Garage Owned, Attached, Garage
- Attached garage spaces: 2
Accessibility
- Accessibility features: No Disability Access
Features
- Stories: 1
Lot
- Size: 5,662 sqft
- Dimensions: 40X145
Details
- Parcel number: 04121640302000
- Special conditions: None
Construction
Type & style
- Home type: SingleFamily
- Architectural style: Bungalow
- Property subtype: Single Family Residence
Materials
- Aluminum Siding
- Roof: Asphalt
Condition
- New construction: No
- Year built: 1920
Utilities & green energy
- Sewer: Public Sewer
- Water: Public
Community & neighborhood
Location
- Region: Decatur
Other
Other facts
- Listing terms: FHA
- Ownership: Fee Simple
Price history
| Date | Event | Price |
|---|---|---|
| 8/14/2023 | Sold | $90,000+5.9%$80/sqft |
Source: | ||
| 7/8/2023 | Contingent | $85,000$76/sqft |
Source: | ||
| 7/2/2023 | Listed for sale | $85,000+88.9%$76/sqft |
Source: | ||
| 9/8/2017 | Sold | $45,000-9.8%$40/sqft |
Source: | ||
| 8/4/2017 | Pending sale | $49,900$45/sqft |
Source: Brinkoetter & Associates #6163434 Report a problem | ||
Public tax history
| Year | Property taxes | Tax assessment |
|---|---|---|
| 2024 | $1,816 +0.8% | $18,762 +3.7% |
| 2023 | $1,801 +115.9% | $18,098 +12% |
| 2022 | $834 +14.4% | $16,159 +7.1% |
Find assessor info on the county website
Neighborhood: 62522
Nearby schools
GreatSchools rating
- 2/10Dennis Lab SchoolGrades: PK-8Distance: 0.2 mi
- 2/10Macarthur High SchoolGrades: 9-12Distance: 1.1 mi
- 2/10Eisenhower High SchoolGrades: 9-12Distance: 2.6 mi
Schools provided by the listing agent
- Elementary: Decatur Elementary
- Middle: Stephen Decatur Middle School
- High: Decatur High School
- District: 61
Source: MRED as distributed by MLS GRID. This data may not be complete. We recommend contacting the local school district to confirm school assignments for this home.
Get pre-qualified for a loan
At Zillow Home Loans, we can pre-qualify you in as little as 5 minutes with no impact to your credit score.An equal housing lender. NMLS #10287.


