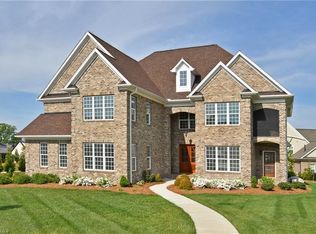Sold for $875,000 on 06/07/23
$875,000
1490 Stable Bend Ln, Winston Salem, NC 27106
4beds
3,684sqft
Stick/Site Built, Residential, Single Family Residence
Built in 2015
0.34 Acres Lot
$930,800 Zestimate®
$--/sqft
$3,260 Estimated rent
Home value
$930,800
$884,000 - $977,000
$3,260/mo
Zestimate® history
Loading...
Owner options
Explore your selling options
What's special
OFFER DEADLINE - Sunday, May 7th at 4 PM. The combination of style, special details & sheer livability make this Brookberry Farm offering a special one! The stunning 18’ ceiling in the entry leads to a handsome office behind French doors on the left & a dining room with coffered ceiling on the right. The fabulous white kitchen w/granite counters, complete with pot filler & under cabinet lights, is open to the great room w/stacked stone fireplace & built-ins. The inviting breakfast area leads to a lovely covered porch & patio. The main level primary suite boasts a beautiful bath w/quartz counters & a walk-in-closet that doubles around to the laundry room, also accessed from the hallway. Upstairs the 3 bedrooms, 2 baths, spacious bonus room & an additional office off the bonus room afford great space. The yard is fenced & there is a natural gas line on the patio. Enjoy the wonderful amenities that BBF has to offer.
Zillow last checked: 8 hours ago
Listing updated: April 11, 2024 at 08:48am
Listed by:
Nancy Huber 336-918-4386,
Berkshire Hathaway HomeServices Carolinas Realty
Bought with:
Brooke Cashion, 187404
Allen Tate Kernersville
Source: Triad MLS,MLS#: 1104084 Originating MLS: Winston-Salem
Originating MLS: Winston-Salem
Facts & features
Interior
Bedrooms & bathrooms
- Bedrooms: 4
- Bathrooms: 4
- Full bathrooms: 3
- 1/2 bathrooms: 1
- Main level bathrooms: 2
Primary bedroom
- Level: Main
- Dimensions: 17 x 14
Bedroom 2
- Level: Second
- Dimensions: 13.25 x 13
Bedroom 3
- Level: Second
- Dimensions: 15 x 12
Bedroom 4
- Level: Second
- Dimensions: 13.42 x 12.08
Bonus room
- Level: Second
- Dimensions: 22.58 x 14.83
Breakfast
- Level: Main
- Dimensions: 11.83 x 10.67
Dining room
- Level: Main
- Dimensions: 13.33 x 12.08
Entry
- Level: Main
- Dimensions: 9.25 x 7
Great room
- Level: Main
- Dimensions: 20 x 17.25
Kitchen
- Level: Main
- Dimensions: 13.75 x 13
Laundry
- Level: Main
- Dimensions: 6.83 x 7.42
Library
- Level: Main
- Dimensions: 12 x 11.75
Office
- Level: Second
- Dimensions: 12.42 x 10
Heating
- Forced Air, Heat Pump, Multiple Systems, Electric, Natural Gas
Cooling
- Central Air
Appliances
- Included: Microwave, Oven, Dishwasher, Disposal, Gas Cooktop, Gas Water Heater, Tankless Water Heater
- Laundry: Main Level
Features
- Beamed Ceilings, Built-in Features, Ceiling Fan(s), Kitchen Island, Pantry, Separate Shower, Solid Surface Counter
- Flooring: Carpet, Tile, Wood
- Basement: Crawl Space
- Number of fireplaces: 1
- Fireplace features: Gas Log, Great Room
Interior area
- Total structure area: 3,684
- Total interior livable area: 3,684 sqft
- Finished area above ground: 3,684
Property
Parking
- Total spaces: 2
- Parking features: Garage, Garage Door Opener, Attached
- Attached garage spaces: 2
Features
- Levels: One and One Half
- Stories: 1
- Patio & porch: Porch
- Exterior features: Sprinkler System
- Pool features: Community
- Fencing: Fenced
Lot
- Size: 0.34 Acres
Details
- Parcel number: 5896631383
- Zoning: MU-S
- Special conditions: Owner Sale
Construction
Type & style
- Home type: SingleFamily
- Property subtype: Stick/Site Built, Residential, Single Family Residence
Materials
- Brick
Condition
- Year built: 2015
Utilities & green energy
- Sewer: Public Sewer
- Water: Public
Community & neighborhood
Security
- Security features: Security System
Location
- Region: Winston Salem
- Subdivision: Brookberry Farm
HOA & financial
HOA
- Has HOA: Yes
- HOA fee: $1,575 annually
Other
Other facts
- Listing agreement: Exclusive Right To Sell
Price history
| Date | Event | Price |
|---|---|---|
| 6/7/2023 | Sold | $875,000+4.4% |
Source: | ||
| 5/8/2023 | Pending sale | $838,000 |
Source: | ||
| 5/4/2023 | Listed for sale | $838,000+48.8% |
Source: | ||
| 10/15/2015 | Sold | $563,000+477.4% |
Source: | ||
| 2/18/2015 | Sold | $97,500$26/sqft |
Source: Public Record | ||
Public tax history
| Year | Property taxes | Tax assessment |
|---|---|---|
| 2025 | -- | $899,000 +44.5% |
| 2024 | $8,725 +4.8% | $622,000 |
| 2023 | $8,327 +1.9% | $622,000 |
Find assessor info on the county website
Neighborhood: 27106
Nearby schools
GreatSchools rating
- 9/10Meadowlark ElementaryGrades: PK-5Distance: 1 mi
- 4/10Meadowlark MiddleGrades: 6-8Distance: 1 mi
- 9/10Reagan High SchoolGrades: 9-12Distance: 3.9 mi
Get a cash offer in 3 minutes
Find out how much your home could sell for in as little as 3 minutes with a no-obligation cash offer.
Estimated market value
$930,800
Get a cash offer in 3 minutes
Find out how much your home could sell for in as little as 3 minutes with a no-obligation cash offer.
Estimated market value
$930,800
