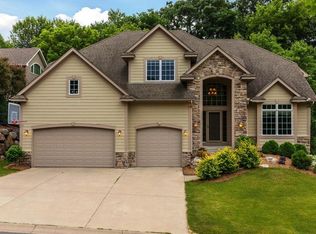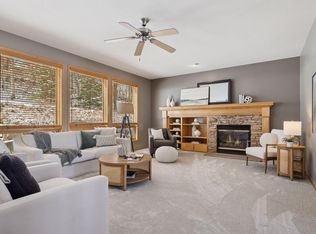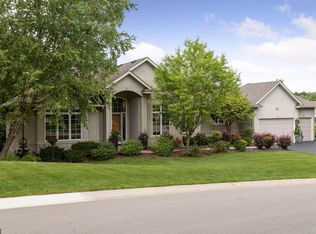Closed
$771,000
1490 Pinetree Trl, Eagan, MN 55122
5beds
4,932sqft
Single Family Residence
Built in 2003
0.28 Acres Lot
$754,300 Zestimate®
$156/sqft
$4,575 Estimated rent
Home value
$754,300
$701,000 - $807,000
$4,575/mo
Zestimate® history
Loading...
Owner options
Explore your selling options
What's special
Experience the perfect blend of craftsmanship, comfort, and functionality in this stunning custom-built home! The open foyer welcomes you into a spacious great room and a beautifully designed kitchen—ideal for both everyday living and entertaining. The updated owner’s suite provides a private retreat, while each additional bedroom boasts its own ensuite or a Jack-and-Jill bath. The lower level offers a finished bedroom and a versatile flex space, perfect for a future bedroom, home gym, or craft room. Recent updates include fresh paint, a new roof, and a new furnace. Nestled on a prime lot in a highly convenient location, this exceptional home is a must-see!
Zillow last checked: 8 hours ago
Listing updated: July 20, 2025 at 09:19am
Listed by:
Heather Bacchus 651-214-2964,
Keller Williams Premier Realty,
Randy Bacchus 612-499-5744
Bought with:
Zach Machacek
Fathom Realty MN, LLC
Source: NorthstarMLS as distributed by MLS GRID,MLS#: 6699751
Facts & features
Interior
Bedrooms & bathrooms
- Bedrooms: 5
- Bathrooms: 5
- Full bathrooms: 2
- 3/4 bathrooms: 2
- 1/2 bathrooms: 1
Bedroom 1
- Level: Upper
- Area: 224 Square Feet
- Dimensions: 16x14
Bedroom 2
- Level: Upper
- Area: 150 Square Feet
- Dimensions: 15x10
Bedroom 3
- Level: Upper
- Area: 169 Square Feet
- Dimensions: 13x13
Bedroom 4
- Level: Upper
- Area: 169 Square Feet
- Dimensions: 13x13
Bedroom 5
- Level: Lower
- Area: 182 Square Feet
- Dimensions: 14x13
Deck
- Level: Main
- Area: 192 Square Feet
- Dimensions: 16x12
Den
- Level: Main
- Area: 195 Square Feet
- Dimensions: 15x13
Family room
- Level: Lower
- Area: 504 Square Feet
- Dimensions: 18x28
Great room
- Level: Main
- Area: 323 Square Feet
- Dimensions: 19x17
Informal dining room
- Level: Main
- Area: 204 Square Feet
- Dimensions: 17x12
Kitchen
- Level: Main
- Area: 221 Square Feet
- Dimensions: 17x13
Laundry
- Level: Main
- Area: 70 Square Feet
- Dimensions: 10x7
Patio
- Level: Main
- Area: 144 Square Feet
- Dimensions: 12x12
Workshop
- Level: Lower
- Area: 252 Square Feet
- Dimensions: 18x14
Heating
- Forced Air, Humidifier
Cooling
- Central Air
Appliances
- Included: Air-To-Air Exchanger, Cooktop, Dishwasher, Disposal, Double Oven, Electric Water Heater, Exhaust Fan, Humidifier, Microwave, Refrigerator, Stainless Steel Appliance(s), Wall Oven, Washer, Water Softener Owned
Features
- Central Vacuum
- Basement: Block,Daylight,Drain Tiled,Egress Window(s),Finished,Sump Pump
- Number of fireplaces: 2
- Fireplace features: Family Room, Living Room, Stone
Interior area
- Total structure area: 4,932
- Total interior livable area: 4,932 sqft
- Finished area above ground: 3,304
- Finished area below ground: 1,058
Property
Parking
- Total spaces: 3
- Parking features: Attached, Asphalt, Garage Door Opener, Storage
- Attached garage spaces: 3
- Has uncovered spaces: Yes
Accessibility
- Accessibility features: None
Features
- Levels: Two
- Stories: 2
- Patio & porch: Deck, Patio
- Pool features: None
Lot
- Size: 0.28 Acres
- Dimensions: 83 x 136 x 90 x 145
- Features: Many Trees
Details
- Foundation area: 1628
- Parcel number: 108330102010
- Zoning description: Residential-Single Family
Construction
Type & style
- Home type: SingleFamily
- Property subtype: Single Family Residence
Materials
- Stucco, Vinyl Siding
- Roof: Age 8 Years or Less
Condition
- Age of Property: 22
- New construction: No
- Year built: 2003
Utilities & green energy
- Electric: Circuit Breakers, 200+ Amp Service, Power Company: Dakota Electric Association
- Gas: Natural Gas
- Sewer: City Sewer/Connected
- Water: City Water - In Street
Community & neighborhood
Location
- Region: Eagan
- Subdivision: Walden Heights 2nd Add
HOA & financial
HOA
- Has HOA: No
Other
Other facts
- Road surface type: Paved
Price history
| Date | Event | Price |
|---|---|---|
| 9/29/2025 | Sold | $771,000$156/sqft |
Source: Public Record | ||
| 7/17/2025 | Sold | $771,000-0.5%$156/sqft |
Source: | ||
| 5/13/2025 | Pending sale | $775,000$157/sqft |
Source: | ||
| 4/12/2025 | Listed for sale | $775,000+28.1%$157/sqft |
Source: | ||
| 11/26/2003 | Sold | $604,832+476%$123/sqft |
Source: Public Record | ||
Public tax history
| Year | Property taxes | Tax assessment |
|---|---|---|
| 2023 | $7,984 +5.4% | $699,100 -0.2% |
| 2022 | $7,578 +6.3% | $700,300 +14.1% |
| 2021 | $7,128 +3.2% | $613,500 +5.1% |
Find assessor info on the county website
Neighborhood: 55122
Nearby schools
GreatSchools rating
- 7/10Thomas Lake Elementary SchoolGrades: K-5Distance: 1 mi
- 7/10Falcon Ridge Middle SchoolGrades: 6-8Distance: 1.6 mi
- 10/10Eastview Senior High SchoolGrades: 9-12Distance: 2.9 mi
Get a cash offer in 3 minutes
Find out how much your home could sell for in as little as 3 minutes with a no-obligation cash offer.
Estimated market value
$754,300
Get a cash offer in 3 minutes
Find out how much your home could sell for in as little as 3 minutes with a no-obligation cash offer.
Estimated market value
$754,300


