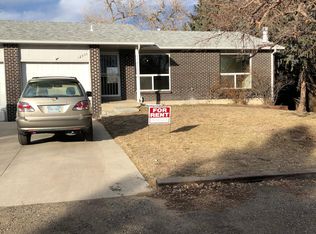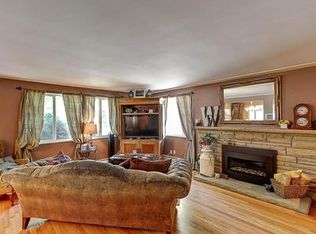Sold for $880,500
$880,500
1490 Overhill Road, Golden, CO 80401
5beds
4,855sqft
Single Family Residence
Built in 1959
0.6 Acres Lot
$1,453,100 Zestimate®
$181/sqft
$4,992 Estimated rent
Home value
$1,453,100
$1.22M - $1.74M
$4,992/mo
Zestimate® history
Loading...
Owner options
Explore your selling options
What's special
Offers Due Sunday evening. Calling all garage lovers, watch our video fly-through of the property! Must see Golden home for a car collector or home mechanic: three attached garages with approx 10 garaged spaces, heated, workshop, bathroom, utility sinks. No HOA, .6 acre, trailer/RV parking, this property hasn't been offered for sale in 50 years! Fantastic multi-generational or rental income potential, check out the floorplan photos to see the expansive size of this home. Originally an up/down duplex occupied by one extended family, additional space was added in the early ‘80s along with attached garages. Both units have complete kitchen/dining/living spaces with their own bedrooms/bathrooms. Extended bonus space includes more bathrooms, a family room with murphy bed, upper-level flex space, entrance into a private walled courtyard. This is an estate sale that needs work but offers tremendous potential return. Buyers should investigate specific use questions themselves. Located between Colorado Mills Mall and Applewood/Youngfield Street restaurants, offering an easy drive to the foothills or downtown Denver. Seller has 2023 appraisal at $850,000. Come fly with me through 1490 Overhill Rd https://www.youtube.com/watch?v=Clf78B_rwK4
Zillow last checked: 8 hours ago
Listing updated: October 01, 2024 at 10:56am
Listed by:
Wyeth Jackson 720-299-1390 wyethhomes@gmail.com,
RE/MAX Professionals
Bought with:
Derek Schulze, 100084491
Symbio
Source: REcolorado,MLS#: 4007584
Facts & features
Interior
Bedrooms & bathrooms
- Bedrooms: 5
- Bathrooms: 6
- Full bathrooms: 2
- 3/4 bathrooms: 3
- 1/2 bathrooms: 1
- Main level bathrooms: 4
- Main level bedrooms: 3
Primary bedroom
- Description: Main Level Duplex
- Level: Main
Primary bedroom
- Description: Main Level Duplex
- Level: Main
Primary bedroom
- Description: Lower Duplex Garden Level
- Level: Basement
Bedroom
- Description: Main Level Duplex
- Level: Main
Bedroom
- Description: Lower Duplex Garden Level
- Level: Basement
Primary bathroom
- Description: Main Level Duplex Bath #2
- Level: Main
Primary bathroom
- Description: Main Level Duplex Bath #3
- Level: Main
Bathroom
- Description: Main Level Duplex Bath #1
- Level: Main
Bathroom
- Description: Lower Duplex Garden Level Bath #4
- Level: Basement
Bathroom
- Description: Bathroom #6 Is In Garage #1
- Level: Main
Bathroom
- Description: Lower Addition Bathroom #5 Is Stubbed, All Fixtures Removed
- Level: Basement
Bonus room
- Description: Upper Level Addition Bonus Room
- Level: Upper
Dining room
- Description: Main Level Duplex
- Level: Main
Dining room
- Description: Lower Duplex Garden Level
- Level: Basement
Family room
- Description: Lower Addition Flex Room Including Murphy Bed (6th Bedroom)
- Level: Basement
Kitchen
- Description: Main Level Duplex
- Level: Main
Kitchen
- Description: Lower Duplex Garden Level
- Level: Basement
Living room
- Description: Main Level Duplex
- Level: Main
Living room
- Description: Lower Duplex Garden Level
- Level: Basement
Office
- Description: Main Level Addition
- Level: Main
Heating
- Baseboard, Hot Water, Natural Gas, Wood Stove
Cooling
- Evaporative Cooling
Appliances
- Included: Cooktop, Dishwasher, Double Oven, Microwave, Oven, Refrigerator
Features
- Built-in Features, Ceiling Fan(s), Eat-in Kitchen, Entrance Foyer, Pantry, Primary Suite
- Flooring: Carpet, Parquet, Wood
- Windows: Window Coverings, Window Treatments
- Basement: Finished
- Number of fireplaces: 3
- Fireplace features: Family Room, Living Room, Recreation Room, Wood Burning Stove
- Common walls with other units/homes: No Common Walls
Interior area
- Total structure area: 4,855
- Total interior livable area: 4,855 sqft
- Finished area above ground: 2,559
- Finished area below ground: 2,296
Property
Parking
- Total spaces: 12
- Parking features: Dry Walled, Exterior Access Door, Heated Garage, Insulated Garage, Lighted, Oversized, Oversized Door, Storage, Tandem
- Attached garage spaces: 10
- Details: RV Spaces: 2
Features
- Levels: Two
- Stories: 2
- Patio & porch: Patio
- Exterior features: Garden, Private Yard, Rain Gutters
- Fencing: Partial
- Has view: Yes
- View description: Mountain(s)
Lot
- Size: 0.60 Acres
- Features: Many Trees
Details
- Parcel number: 000265
- Zoning: R-1
- Special conditions: Standard
Construction
Type & style
- Home type: SingleFamily
- Architectural style: Mid-Century Modern
- Property subtype: Single Family Residence
Materials
- Brick
- Foundation: Slab
- Roof: Unknown
Condition
- Fixer
- Year built: 1959
Utilities & green energy
- Electric: 220 Volts, 220 Volts in Garage
- Sewer: Public Sewer
- Water: Public
- Utilities for property: Electricity Connected, Natural Gas Connected
Community & neighborhood
Location
- Region: Golden
- Subdivision: Wide Acres
Other
Other facts
- Listing terms: Cash,Conventional
- Ownership: Estate
- Road surface type: Paved
Price history
| Date | Event | Price |
|---|---|---|
| 3/19/2024 | Sold | $880,500+3.6%$181/sqft |
Source: | ||
| 2/19/2024 | Pending sale | $850,000$175/sqft |
Source: | ||
| 2/14/2024 | Listed for sale | $850,000$175/sqft |
Source: | ||
Public tax history
| Year | Property taxes | Tax assessment |
|---|---|---|
| 2024 | $4,466 +36.5% | $54,152 |
| 2023 | $3,271 -0.5% | $54,152 +32.6% |
| 2022 | $3,289 +13.6% | $40,824 -2.8% |
Find assessor info on the county website
Neighborhood: Applewood
Nearby schools
GreatSchools rating
- 3/10Welchester Elementary SchoolGrades: PK-5Distance: 0.5 mi
- 7/10Bell Middle SchoolGrades: 6-8Distance: 2.7 mi
- 9/10Golden High SchoolGrades: 9-12Distance: 3.5 mi
Schools provided by the listing agent
- Elementary: Welchester
- Middle: Bell
- High: Golden
- District: Jefferson County R-1
Source: REcolorado. This data may not be complete. We recommend contacting the local school district to confirm school assignments for this home.
Get a cash offer in 3 minutes
Find out how much your home could sell for in as little as 3 minutes with a no-obligation cash offer.
Estimated market value$1,453,100
Get a cash offer in 3 minutes
Find out how much your home could sell for in as little as 3 minutes with a no-obligation cash offer.
Estimated market value
$1,453,100

