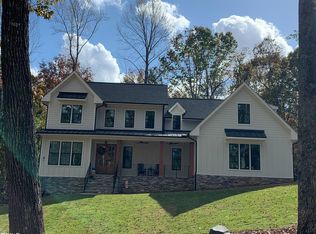Sold for $2,598,548
$2,598,548
1490 Olives Chapel Rd, Apex, NC 27502
4beds
7,266sqft
Single Family Residence, Residential
Built in 2023
2.1 Acres Lot
$2,530,100 Zestimate®
$358/sqft
$5,090 Estimated rent
Home value
$2,530,100
$2.20M - $2.93M
$5,090/mo
Zestimate® history
Loading...
Owner options
Explore your selling options
What's special
To be built - modern estate home on 2 acres in Apex! Custom designed floorplan features 2 stories and finished basement. Gourmet kitchen with beautiful cabinetry, two kitchen islands, stainless steel appliances. Open floorplan, formal dining, large breakfast nook. Large master bedroom, spacious master bath with dual vanities and steam shower. Downstairs you will find a large rec room, two additional bedrooms each with an attached bath, home theater and a mechanical/storage room. Extra large five car garage and the beautiful natural setting on 2 acres. Buyer to carry construction/perm financing or pay cash, construction has not started yet.
Zillow last checked: 8 hours ago
Listing updated: October 27, 2025 at 09:24pm
Listed by:
Yvonne Beal 919-599-9500,
Absolute Realty Company, LLC
Bought with:
Jason Dapkevich, 282600
EXP Realty LLC
Source: Doorify MLS,MLS#: 2495996
Facts & features
Interior
Bedrooms & bathrooms
- Bedrooms: 4
- Bathrooms: 6
- Full bathrooms: 5
- 1/2 bathrooms: 1
Heating
- Electric, Forced Air, Zoned
Cooling
- Zoned
Appliances
- Included: Dishwasher, ENERGY STAR Qualified Appliances, Gas Cooktop, Microwave, Plumbed For Ice Maker, Self Cleaning Oven
- Laundry: Laundry Room, Main Level
Features
- Bookcases, Ceiling Fan(s), Entrance Foyer, Granite Counters, Pantry, Master Downstairs, Separate Shower, Shower Only, Smooth Ceilings, Walk-In Closet(s)
- Flooring: Carpet, Hardwood, Tile
- Windows: Insulated Windows
- Number of fireplaces: 2
- Fireplace features: Basement, Family Room
Interior area
- Total structure area: 7,266
- Total interior livable area: 7,266 sqft
- Finished area above ground: 4,399
- Finished area below ground: 2,867
Property
Parking
- Total spaces: 5
- Parking features: Attached, Concrete, Driveway, Garage, Garage Faces Side
- Attached garage spaces: 5
Features
- Levels: Three Or More
- Stories: 3
- Patio & porch: Covered, Deck, Patio, Porch, Screened
- Has view: Yes
Lot
- Size: 2.10 Acres
- Features: Hardwood Trees, Landscaped
Construction
Type & style
- Home type: SingleFamily
- Architectural style: Contemporary, Modern
- Property subtype: Single Family Residence, Residential
Materials
- Fiber Cement, Stone
Condition
- New construction: Yes
- Year built: 2023
Details
- Builder name: Empire Contractors Inc.
Utilities & green energy
- Sewer: Septic Tank
- Water: Well
Green energy
- Energy efficient items: Thermostat
Community & neighborhood
Location
- Region: Apex
- Subdivision: Not in a Subdivision
HOA & financial
HOA
- Has HOA: No
Price history
| Date | Event | Price |
|---|---|---|
| 11/21/2023 | Sold | $2,598,548+48%$358/sqft |
Source: | ||
| 7/23/2023 | Contingent | $1,755,900$242/sqft |
Source: | ||
| 2/21/2023 | Listed for sale | $1,755,900$242/sqft |
Source: | ||
Public tax history
Tax history is unavailable.
Neighborhood: 27502
Nearby schools
GreatSchools rating
- 5/10Moncure Elementary SchoolGrades: K-8Distance: 9.9 mi
- 8/10Northwood HighGrades: 9-12Distance: 12.6 mi
Schools provided by the listing agent
- Elementary: Chatham - Pittsboro
- Middle: Chatham - Perry Harrison
- High: Chatham - Seaforth
Source: Doorify MLS. This data may not be complete. We recommend contacting the local school district to confirm school assignments for this home.
Get a cash offer in 3 minutes
Find out how much your home could sell for in as little as 3 minutes with a no-obligation cash offer.
Estimated market value$2,530,100
Get a cash offer in 3 minutes
Find out how much your home could sell for in as little as 3 minutes with a no-obligation cash offer.
Estimated market value
$2,530,100
