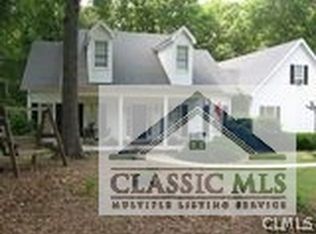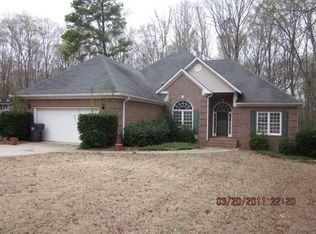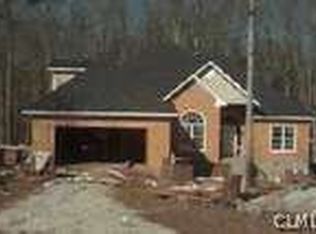Closed
$431,000
1490 Oconee Crossing Cir, Bogart, GA 30622
4beds
2,279sqft
Single Family Residence, Residential
Built in 1997
1.18 Acres Lot
$494,200 Zestimate®
$189/sqft
$2,294 Estimated rent
Home value
$494,200
$469,000 - $519,000
$2,294/mo
Zestimate® history
Loading...
Owner options
Explore your selling options
What's special
Welcome to this beautiful home in the highly sought-after Oconee County school system. Nestled in a peaceful neighborhood, this property boasts a range of features that will make you feel right at home. As you approach the house, you'll immediately notice the inviting rocking chair front porch, perfect for relaxing with a cup of coffee or enjoying the evening breeze. And that's just the beginning! The spacious back porch provides ample room for outdoor entertaining. The large fenced backyard features a fire pit and borders Barber Creek which provides both privacy and security for your loved ones. Step inside, and you'll be greeted by a well-designed layout that offers both functionality and style. The 4 bedrooms and 2.5 bathrooms are thoughtfully arranged in a split bedroom plan, ensuring privacy and comfort for everyone. Hardwood floors in the main living areas create an elegant atmosphere and are both beautiful and easy to maintain. The open concept kitchen is perfect for those who love to entertain. You'll find ample counter space, breakfast bar, and a newer dishwasher and microwave. Additional updates include a newer roof, water heater, and a recently pumped septic tank. There is also a home warranty with American Home Shield that will be transferred to the new buyer for peace of mind. There is also an underground sprinkler system in the front yard. Don't miss the opportunity.
Zillow last checked: 8 hours ago
Listing updated: August 04, 2023 at 10:52pm
Listing Provided by:
MARK SPAIN,
Mark Spain Real Estate,
CARLA CPENNELL,
Mark Spain Real Estate
Bought with:
Sarah Lee, 366323
EXP Realty, LLC.
Source: FMLS GA,MLS#: 7217585
Facts & features
Interior
Bedrooms & bathrooms
- Bedrooms: 4
- Bathrooms: 3
- Full bathrooms: 2
- 1/2 bathrooms: 1
- Main level bathrooms: 2
- Main level bedrooms: 3
Primary bedroom
- Features: Master on Main, Split Bedroom Plan
- Level: Master on Main, Split Bedroom Plan
Bedroom
- Features: Master on Main, Split Bedroom Plan
Primary bathroom
- Features: Double Vanity, Separate Tub/Shower
Dining room
- Features: Separate Dining Room
Kitchen
- Features: Breakfast Bar, Cabinets White, Pantry, View to Family Room
Heating
- Central
Cooling
- Central Air
Appliances
- Included: Dishwasher, Electric Range, Electric Water Heater, Microwave, Refrigerator
- Laundry: In Hall
Features
- Double Vanity, Walk-In Closet(s)
- Flooring: Carpet, Ceramic Tile, Hardwood
- Windows: None
- Basement: None
- Number of fireplaces: 1
- Fireplace features: Gas Log, Living Room
- Common walls with other units/homes: No Common Walls
Interior area
- Total structure area: 2,279
- Total interior livable area: 2,279 sqft
- Finished area above ground: 2,279
Property
Parking
- Total spaces: 2
- Parking features: Attached, Garage, Garage Faces Side
- Attached garage spaces: 2
Accessibility
- Accessibility features: None
Features
- Levels: One and One Half
- Stories: 1
- Patio & porch: Front Porch, Rear Porch
- Exterior features: None, No Dock
- Pool features: None
- Spa features: None
- Fencing: Back Yard,Fenced
- Has view: Yes
- View description: Other
- Waterfront features: Creek
- Body of water: None
Lot
- Size: 1.18 Acres
- Dimensions: 69x57x387x150x371
- Features: Back Yard, Creek On Lot, Level
Details
- Additional structures: None
- Parcel number: A 02B 049A
- Other equipment: None
- Horse amenities: None
Construction
Type & style
- Home type: SingleFamily
- Architectural style: Ranch
- Property subtype: Single Family Residence, Residential
Materials
- Cement Siding
- Foundation: Concrete Perimeter
- Roof: Shingle
Condition
- Resale
- New construction: No
- Year built: 1997
Details
- Warranty included: Yes
Utilities & green energy
- Electric: None
- Sewer: Septic Tank
- Water: Public
- Utilities for property: Cable Available, Electricity Available, Phone Available, Underground Utilities, Water Available
Green energy
- Energy efficient items: None
- Energy generation: None
Community & neighborhood
Security
- Security features: Security System Leased
Community
- Community features: Homeowners Assoc, Pool, Street Lights
Location
- Region: Bogart
- Subdivision: Oconee Crossing
HOA & financial
HOA
- Has HOA: Yes
- HOA fee: $425 annually
- Association phone: 706-549-9600
Other
Other facts
- Road surface type: Paved
Price history
| Date | Event | Price |
|---|---|---|
| 8/2/2023 | Sold | $431,000-1.8%$189/sqft |
Source: | ||
| 7/8/2023 | Pending sale | $439,000$193/sqft |
Source: Hive MLS #1006348 | ||
| 7/8/2023 | Contingent | $439,000$193/sqft |
Source: | ||
| 6/17/2023 | Price change | $439,000-2.4%$193/sqft |
Source: Hive MLS #1006348 | ||
| 6/4/2023 | Price change | $450,000-2.2%$197/sqft |
Source: | ||
Public tax history
| Year | Property taxes | Tax assessment |
|---|---|---|
| 2024 | $3,412 +53.4% | $177,480 +15.8% |
| 2023 | $2,224 -7% | $153,246 +13.8% |
| 2022 | $2,391 -0.1% | $134,704 +18.8% |
Find assessor info on the county website
Neighborhood: 30622
Nearby schools
GreatSchools rating
- 8/10Rocky Branch Elementary SchoolGrades: PK-5Distance: 2.8 mi
- 9/10Malcom Bridge Middle SchoolGrades: 6-8Distance: 3.6 mi
- 10/10North Oconee High SchoolGrades: 9-12Distance: 2.9 mi
Schools provided by the listing agent
- Elementary: Rocky Branch
- Middle: Malcom Bridge
- High: North Oconee
Source: FMLS GA. This data may not be complete. We recommend contacting the local school district to confirm school assignments for this home.

Get pre-qualified for a loan
At Zillow Home Loans, we can pre-qualify you in as little as 5 minutes with no impact to your credit score.An equal housing lender. NMLS #10287.
Sell for more on Zillow
Get a free Zillow Showcase℠ listing and you could sell for .
$494,200
2% more+ $9,884
With Zillow Showcase(estimated)
$504,084

