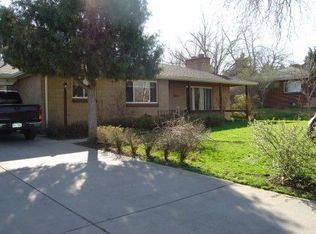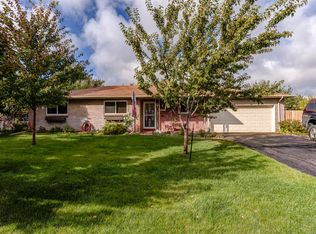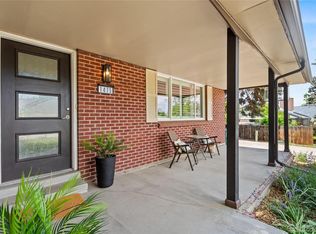Sold for $1,095,000
$1,095,000
1490 Normandy Road, Golden, CO 80401
4beds
2,352sqft
Single Family Residence
Built in 1973
0.33 Acres Lot
$1,051,000 Zestimate®
$466/sqft
$3,445 Estimated rent
Home value
$1,051,000
Estimated sales range
Not available
$3,445/mo
Zestimate® history
Loading...
Owner options
Explore your selling options
What's special
Back on the market due to buyer financing. Two houses on the same property! Live in one and rent the other, or live in one and use the other as an In-Law residence. Discover this beautifully remodeled tri-level home with basement plus detached fully furnished accessory dwelling unit in the desirable Mission Hills community. The primary home, boasting 4 bedrooms and 3 bathrooms, features stunning tile, carpet, and luxury vinyl plank flooring throughout, and a modern kitchen with marble countertops and stainless steel appliances. This stunning property features bedrooms designed for comfort and convenience, each equipped with walk-in closets that include built-in shelves and drawers. These thoughtfully designed storage solutions provide ample space and organization, enhancing your living experience and making it easy to keep your home tidy and stylish. Enjoy dining in the formal dining room or take in the views from the sunroom's dining area. The finished basement offers a wet bar and cozy wood-burning stove, perfect for entertaining. Outside, a spacious patio overlooks a large backyard with a playset. Additionally, a fully remodeled 2-story, 2-bedroom ADU with a private entrance, dedicated parking, and FULLY FURNISHED and decorated provides a spacious living room, dining area, and laundry, ideal for guests or as a lucrative turn-key rental. Located near Colorado Mills Mall and various amenities, this home combines ultimate comfort with convenience.
Zillow last checked: 8 hours ago
Listing updated: August 05, 2025 at 05:27pm
Listed by:
Mark Hull 303-842-7201 markhullsells@gmail.com,
Guardian Real Estate Group
Bought with:
Adam Haman, 100002209
Your Castle Real Estate Inc
Source: REcolorado,MLS#: 6191355
Facts & features
Interior
Bedrooms & bathrooms
- Bedrooms: 4
- Bathrooms: 3
- Full bathrooms: 1
- 3/4 bathrooms: 2
Primary bedroom
- Level: Upper
Bedroom
- Level: Lower
Bedroom
- Level: Upper
Bedroom
- Level: Upper
Primary bathroom
- Level: Upper
Bathroom
- Level: Lower
Bathroom
- Level: Upper
Family room
- Description: With Wet Bar
- Level: Basement
Laundry
- Level: Lower
Living room
- Level: Lower
Heating
- Forced Air, Natural Gas, Wood Stove
Cooling
- Evaporative Cooling
Appliances
- Included: Cooktop, Dishwasher, Disposal, Dryer, Freezer, Microwave, Oven, Refrigerator, Self Cleaning Oven, Washer
- Laundry: In Unit
Features
- Ceiling Fan(s), Primary Suite, Quartz Counters, Smoke Free, Walk-In Closet(s), Wet Bar
- Flooring: Carpet, Tile, Vinyl
- Windows: Window Coverings
- Basement: Finished
- Number of fireplaces: 2
- Fireplace features: Basement, Family Room, Gas Log, Wood Burning Stove
Interior area
- Total structure area: 2,352
- Total interior livable area: 2,352 sqft
- Finished area above ground: 2,352
- Finished area below ground: 0
Property
Parking
- Total spaces: 8
- Parking features: Circular Driveway, Concrete
- Attached garage spaces: 2
- Has uncovered spaces: Yes
- Details: Off Street Spaces: 5, RV Spaces: 1
Features
- Levels: Tri-Level
- Patio & porch: Front Porch, Patio
- Exterior features: Private Yard
- Fencing: Full
Lot
- Size: 0.33 Acres
- Features: Corner Lot, Landscaped
Details
- Parcel number: 063861
- Zoning: R-1
- Special conditions: Standard
Construction
Type & style
- Home type: SingleFamily
- Architectural style: Traditional
- Property subtype: Single Family Residence
Materials
- Brick, Wood Siding
- Foundation: Slab
- Roof: Composition
Condition
- Updated/Remodeled
- Year built: 1973
Details
- Builder model: Two separate homes
Utilities & green energy
- Sewer: Public Sewer
- Water: Public
- Utilities for property: Cable Available, Electricity Connected, Internet Access (Wired), Natural Gas Connected, Phone Connected
Community & neighborhood
Location
- Region: Golden
- Subdivision: Mission Hills
Other
Other facts
- Listing terms: Cash,Conventional,FHA,VA Loan
- Ownership: Individual
- Road surface type: Paved
Price history
| Date | Event | Price |
|---|---|---|
| 11/8/2024 | Sold | $1,095,000$466/sqft |
Source: | ||
| 10/6/2024 | Pending sale | $1,095,000$466/sqft |
Source: | ||
| 10/2/2024 | Price change | $1,095,000-4.8%$466/sqft |
Source: | ||
| 9/12/2024 | Listed for sale | $1,149,995$489/sqft |
Source: | ||
| 9/7/2024 | Pending sale | $1,149,995$489/sqft |
Source: | ||
Public tax history
| Year | Property taxes | Tax assessment |
|---|---|---|
| 2024 | $5,590 +31.5% | $59,386 |
| 2023 | $4,251 -0.5% | $59,386 +34.9% |
| 2022 | $4,274 +12.1% | $44,020 -2.8% |
Find assessor info on the county website
Neighborhood: Applewood
Nearby schools
GreatSchools rating
- 3/10Welchester Elementary SchoolGrades: PK-5Distance: 0.5 mi
- 7/10Bell Middle SchoolGrades: 6-8Distance: 2.6 mi
- 9/10Golden High SchoolGrades: 9-12Distance: 3.4 mi
Schools provided by the listing agent
- Elementary: Welchester
- Middle: Bell
- High: Golden
- District: Jefferson County R-1
Source: REcolorado. This data may not be complete. We recommend contacting the local school district to confirm school assignments for this home.
Get a cash offer in 3 minutes
Find out how much your home could sell for in as little as 3 minutes with a no-obligation cash offer.
Estimated market value$1,051,000
Get a cash offer in 3 minutes
Find out how much your home could sell for in as little as 3 minutes with a no-obligation cash offer.
Estimated market value
$1,051,000


