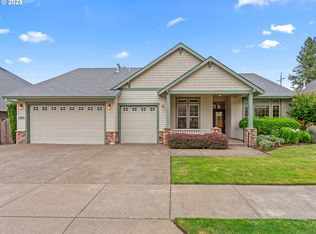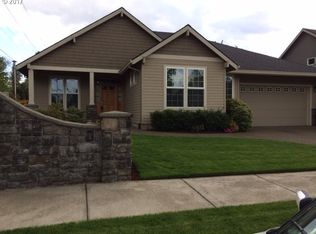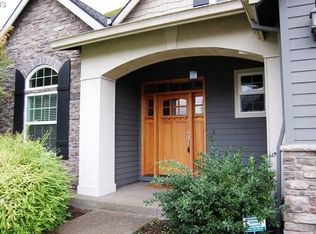Summertime entertaining awaits in this vaulted great room plan. Open Granite Kitchen with eating bar and Brazilian wood floors. Spacious living room and dining area adjoins. Great for entertaining. Lg Pantry. French doors to a bedroom or make it an office. Private Master with jacuzi tub and big walk in closet. Quality shows throughout in this one. 3 car tandem garage room.
This property is off market, which means it's not currently listed for sale or rent on Zillow. This may be different from what's available on other websites or public sources.


