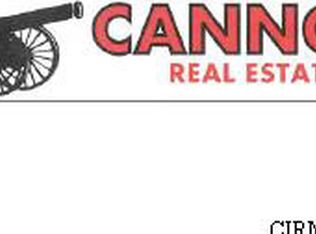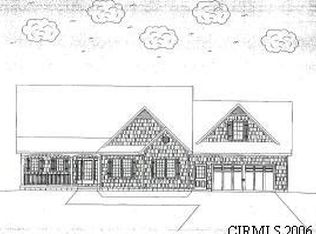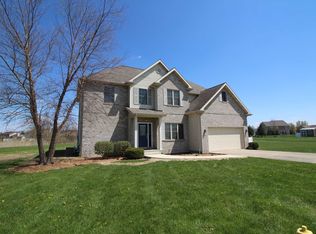Fantastic open concept home has it all! You will love the dramatic 2 story foyer with open staircase and cathedral ceilings in the great room with lovely natural light and gas fireplace. The kitchen is spacious with walk in pantry, great counterspace, breakfast bar and nook with sliding glass doors from the open onto a stunning stamped concrete patio with beautiful professionally landscaped area including a low maintenance stone fountain. The main level master suite boasts a vaulted ceiling, walk in closet, large bathroom with jetted corner tub, and separate shower. The 2nd level has 2 guest bedrooms with walk-in closets, loft living space and guest bathroom. This home also features a 987 sq. ft of finished basement with surround sound wiring, family room, large game or bar area plumbed for a wet bar, office or work out space and storage. This home has many smart home features. A list of additional features & amenities is available as there are too many to mention.
This property is off market, which means it's not currently listed for sale or rent on Zillow. This may be different from what's available on other websites or public sources.



