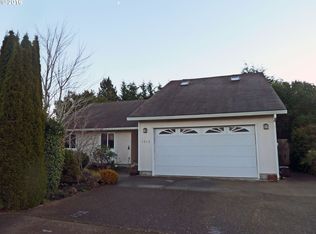Sold
Zestimate®
$490,000
1490 Myrtle Loop, Florence, OR 97439
5beds
2,818sqft
Residential, Single Family Residence
Built in 1980
6,969.6 Square Feet Lot
$490,000 Zestimate®
$174/sqft
$3,065 Estimated rent
Home value
$490,000
$446,000 - $534,000
$3,065/mo
Zestimate® history
Loading...
Owner options
Explore your selling options
What's special
JUST LISTED!! This spacious 5 bedroom, 3 full bathroom home has room for everyone and great potential for multigenerational living! The main floor offers a large living room featuring vaulted ceilings, a cozy wood burning fireplace and slider to the back deck. The open kitchen boasts granite counter tops, double ovens, bar seating and a stainless steel refrigerator. On this level you will find the primary suite with walk in closet, private bathroom and access to the back deck. There are also two other well appointed bedrooms with a hall bathroom offering dual sinks. The bottom level offers a large family room with sink and built in cabinets and a slider with access to the back patio. The other 2 bedrooms and a full bathroom are located off of the family room. The downstairs can be completely cutoff from the rest of the house making this a unique opportunity for guests, extended family or multigenerational living. Outside you will find an oversized garage + covered parking area great for RV or Boat Storage! All of this located in a quiet Florence neighborhood!
Zillow last checked: 8 hours ago
Listing updated: January 29, 2025 at 05:37am
Listed by:
Stephanie Coats 541-554-9435,
Keller Williams Realty Eugene and Springfield
Bought with:
Amy Burrell, 201204069
RE/MAX Integrity
Source: RMLS (OR),MLS#: 24597307
Facts & features
Interior
Bedrooms & bathrooms
- Bedrooms: 5
- Bathrooms: 3
- Full bathrooms: 3
- Main level bathrooms: 1
Primary bedroom
- Features: Bathroom, Sliding Doors, Ensuite, Wallto Wall Carpet
- Level: Main
- Area: 182
- Dimensions: 14 x 13
Bedroom 2
- Features: Closet, Wallto Wall Carpet
- Level: Lower
- Area: 144
- Dimensions: 12 x 12
Bedroom 3
- Features: Closet, Wallto Wall Carpet
- Level: Lower
- Area: 132
- Dimensions: 11 x 12
Bedroom 4
- Features: Closet, Wallto Wall Carpet
- Level: Main
- Area: 132
- Dimensions: 11 x 12
Bedroom 5
- Features: Closet, Wallto Wall Carpet
- Level: Main
- Area: 132
- Dimensions: 11 x 12
Dining room
- Features: Sliding Doors, Wallto Wall Carpet
- Level: Main
- Area: 156
- Dimensions: 12 x 13
Family room
- Features: Ceiling Fan, Sliding Doors, Sink, Wallto Wall Carpet
- Level: Lower
- Area: 460
- Dimensions: 23 x 20
Kitchen
- Features: Builtin Range, Dishwasher, Eat Bar, Pantry, Skylight, Double Oven, Free Standing Refrigerator, Granite, Laminate Flooring, Plumbed For Ice Maker, Vaulted Ceiling
- Level: Main
- Area: 169
- Width: 13
Living room
- Features: Fireplace, Vaulted Ceiling, Wallto Wall Carpet
- Level: Main
- Area: 500
- Dimensions: 25 x 20
Heating
- Forced Air, Fireplace(s)
Cooling
- None
Appliances
- Included: Dishwasher, Double Oven, Free-Standing Refrigerator, Plumbed For Ice Maker, Stainless Steel Appliance(s), Built-In Range, Electric Water Heater
- Laundry: Laundry Room
Features
- Ceiling Fan(s), Granite, High Speed Internet, Vaulted Ceiling(s), Closet, Sink, Eat Bar, Pantry, Bathroom
- Flooring: Laminate, Wall to Wall Carpet
- Doors: Sliding Doors
- Windows: Double Pane Windows, Vinyl Frames, Skylight(s)
- Basement: Crawl Space
- Number of fireplaces: 1
- Fireplace features: Wood Burning
Interior area
- Total structure area: 2,818
- Total interior livable area: 2,818 sqft
Property
Parking
- Total spaces: 2
- Parking features: Driveway, Parking Pad, RV Boat Storage, Garage Door Opener, Attached
- Attached garage spaces: 2
- Has uncovered spaces: Yes
Features
- Levels: Two,Multi/Split
- Stories: 2
- Patio & porch: Deck, Patio
- Exterior features: Yard
- Fencing: Fenced
- Has view: Yes
- View description: Trees/Woods
Lot
- Size: 6,969 sqft
- Dimensions: 73 x 92
- Features: Level, SqFt 7000 to 9999
Details
- Additional structures: RVBoatStorage
- Parcel number: 1326949
Construction
Type & style
- Home type: SingleFamily
- Property subtype: Residential, Single Family Residence
Materials
- Lap Siding
- Foundation: Concrete Perimeter
- Roof: Composition
Condition
- Resale
- New construction: No
- Year built: 1980
Utilities & green energy
- Sewer: Public Sewer
- Water: Public
- Utilities for property: Cable Connected
Community & neighborhood
Location
- Region: Florence
Other
Other facts
- Listing terms: Cash,Conventional,FHA
- Road surface type: Paved
Price history
| Date | Event | Price |
|---|---|---|
| 1/29/2025 | Sold | $490,000-5.8%$174/sqft |
Source: | ||
| 1/4/2025 | Pending sale | $519,900$184/sqft |
Source: | ||
| 10/22/2024 | Price change | $519,900-3.7%$184/sqft |
Source: | ||
| 9/17/2024 | Listed for sale | $539,900+80%$192/sqft |
Source: | ||
| 4/27/2018 | Sold | $300,000-7.7%$106/sqft |
Source: | ||
Public tax history
| Year | Property taxes | Tax assessment |
|---|---|---|
| 2025 | $5,363 +3% | $393,081 +3% |
| 2024 | $5,208 +2.8% | $381,633 +3% |
| 2023 | $5,064 +4.2% | $370,518 +3% |
Find assessor info on the county website
Neighborhood: 97439
Nearby schools
GreatSchools rating
- 6/10Siuslaw Elementary SchoolGrades: K-5Distance: 0.7 mi
- 7/10Siuslaw Middle SchoolGrades: 6-8Distance: 0.5 mi
- 2/10Siuslaw High SchoolGrades: 9-12Distance: 0.2 mi
Schools provided by the listing agent
- Elementary: Siuslaw
- Middle: Siuslaw
- High: Siuslaw
Source: RMLS (OR). This data may not be complete. We recommend contacting the local school district to confirm school assignments for this home.

Get pre-qualified for a loan
At Zillow Home Loans, we can pre-qualify you in as little as 5 minutes with no impact to your credit score.An equal housing lender. NMLS #10287.
Sell for more on Zillow
Get a free Zillow Showcase℠ listing and you could sell for .
$490,000
2% more+ $9,800
With Zillow Showcase(estimated)
$499,800