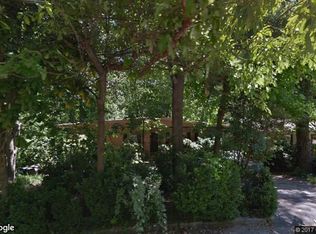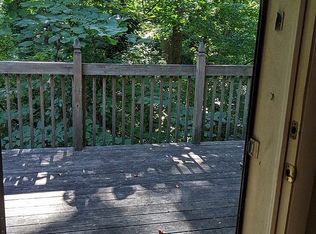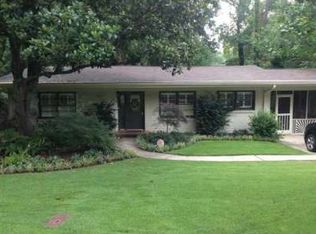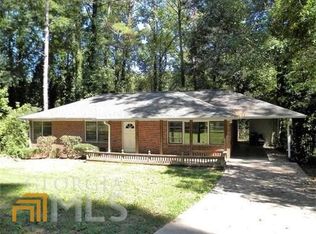Just what youâve been waiting for! A mid-century modern close to Emory, CDC, or VA and with easy access to interstates. Renovated in about 2007 to include kitchen, bathrooms, and windows. A wall of built-ins in the large, light-filled living room keeps you organized. Step out of your master bedroom onto the huge deck that overlooks a wooded backyard â itâs like living in a tree house! Partial basement offers two bonus rooms, a half bathroom, and plenty of storage
This property is off market, which means it's not currently listed for sale or rent on Zillow. This may be different from what's available on other websites or public sources.



