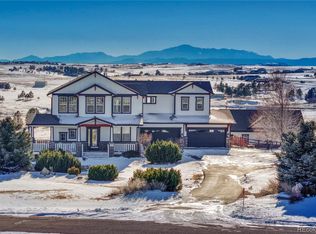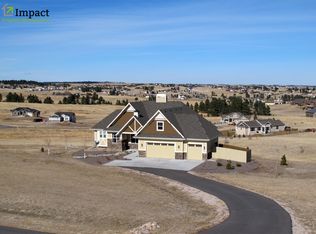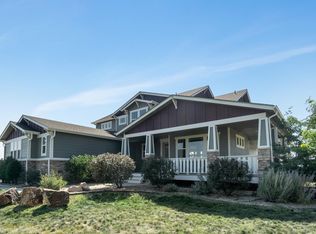Have you been searching for a five acre ranch style home with gorgeous Pikes Peak views and amazing sunsets Search no more! This home is on one of the best view lots in Wild Pointe Ranch. Entertainers dream home with open floor plan and main level primary suite will not disappoint. As you enter the home you will be greeted with lots of natural light, high ceilings, and views from every window. The kitchen has professional grade Viking stove, gorgeous custom cabinets with soft close doors and drawers (throughout the home), granite counters, walk-in pantry, and dining nook that opens to the full length back trex deck with covered seating area. The great room has a floor to ceiling stone fireplace for those Colorado winter nights. Primary bedroom includes large walk in closet, bathroom with dual vanities and additional make-up vanity, oversized shower and separate tub. Finishing out the main level is a formal dining room, office with French doors, mudroom with built-in bench, and laundry room with sink and large storage area. In the walk-out basement you will find two large bedrooms with jack/jill bathroom on one side and on the other is a family room with fireplace leading into a wet bar/kitchenette area and an additional bedroom and full bath. Plus there is an additional 400 sq feet of storage room. So many wonderful upgrades: 4 zone HVAC, tankless water heater, custom Elfa shelves & drawers in closets. The walk-out basement leads to a covered patio that also enjoys the Pike's Peak view, organic garden area (12 boxes) plus once acre fenced in yard. Must see to appreciate all the great features of this property! Enjoy country living yet close to shopping, restaurants, and the historic town of Elizabeth. Check out the Virtual Tours for aerial video, 360 Tour and floor plan.
This property is off market, which means it's not currently listed for sale or rent on Zillow. This may be different from what's available on other websites or public sources.


