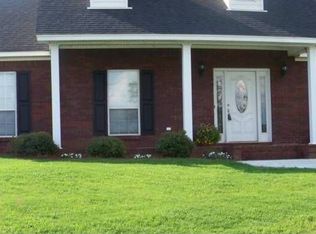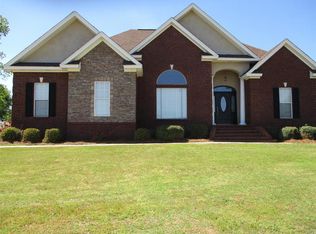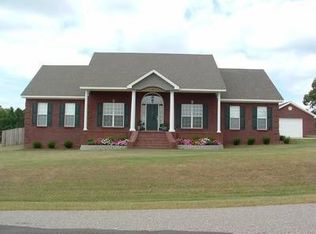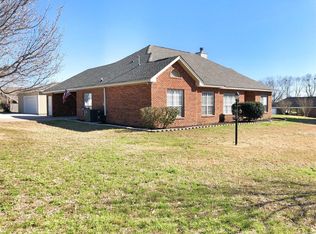Sold for $350,000 on 05/19/25
Street View
$350,000
1490 Grier Rd, Wetumpka, AL 36092
3beds
2,562sqft
SingleFamily
Built in 1994
2.6 Acres Lot
$362,700 Zestimate®
$137/sqft
$2,659 Estimated rent
Home value
$362,700
$290,000 - $453,000
$2,659/mo
Zestimate® history
Loading...
Owner options
Explore your selling options
What's special
1490 Grier Rd, Wetumpka, AL 36092 is a single family home that contains 2,562 sq ft and was built in 1994. It contains 3 bedrooms and 3 bathrooms. This home last sold for $350,000 in May 2025.
The Zestimate for this house is $362,700. The Rent Zestimate for this home is $2,659/mo.
Facts & features
Interior
Bedrooms & bathrooms
- Bedrooms: 3
- Bathrooms: 3
- Full bathrooms: 2
- 1/2 bathrooms: 1
Heating
- Heat pump, Electric
Cooling
- Central
Appliances
- Included: Dishwasher
Features
- Flooring: Tile, Carpet, Hardwood
- Has fireplace: Yes
Interior area
- Total interior livable area: 2,562 sqft
Property
Parking
- Parking features: Garage - Attached
Features
- Exterior features: Vinyl
Lot
- Size: 2.60 Acres
Details
- Parcel number: 1204200000004001
Construction
Type & style
- Home type: SingleFamily
Materials
- Metal
- Foundation: Masonry
- Roof: Asphalt
Condition
- Year built: 1994
Utilities & green energy
- Sewer: Septic System
- Utilities for property: Electric Power
Community & neighborhood
Location
- Region: Wetumpka
Other
Other facts
- Bath Feature: Double/Split Vanity
- Cooling: 2 or More Units
- Design: 1 1/2 Story
- Exterior Feature: Mature Trees, Storage-Detached, Workshop, Playhouse/Treehouse
- Foundation: Slab
- Heating: 2 or More Units
- Sewer: Septic System
- Utilities: Electric Power
- Interior Feature: Blinds/Mini Blinds, Ceiling(s) 9ft or More, Dryer Connection, Pull Down Stairs to Attic, Smoke/Fire Alarm, Washer Connection, Window Treatments All Remain
- Water Heater: Electric
- Energy Feature: Insulated Doors, Ridge Vents
- Kitchen Feature: Convection Oven, Icemaker Connect For Fridge, Pantry, Cooktop/Oven-Elec, Self/Continuous Clean Oven, Breakfast Bar, Smooth Surface
- Property Type: Residential
- Water: Public
- Construction: Vinyl Siding, Vinyl/Metal Trim
- Frontage Access: Corner Lot, Paved, Public
Price history
| Date | Event | Price |
|---|---|---|
| 5/19/2025 | Sold | $350,000-2.8%$137/sqft |
Source: Public Record | ||
| 5/13/2025 | Pending sale | $360,000$141/sqft |
Source: MAAR #568243 | ||
| 4/14/2025 | Contingent | $360,000$141/sqft |
Source: MAAR #568243 | ||
| 3/11/2025 | Price change | $360,000-2.7%$141/sqft |
Source: | ||
| 2/5/2025 | Price change | $370,000-2.6%$144/sqft |
Source: | ||
Public tax history
| Year | Property taxes | Tax assessment |
|---|---|---|
| 2025 | $603 +6% | $25,840 +5.6% |
| 2024 | $569 | $24,480 |
| 2023 | $569 +18.5% | $24,480 +17% |
Find assessor info on the county website
Neighborhood: 36092
Nearby schools
GreatSchools rating
- 9/10Wetumpka Elementary SchoolGrades: PK-4Distance: 5.1 mi
- 8/10Wetumpka Intermediate SchoolGrades: 5-8Distance: 5.2 mi
- 5/10Wetumpka High SchoolGrades: 9-12Distance: 4.8 mi
Schools provided by the listing agent
- Elementary: Wetumpka Elementary School
- Middle: Wetumpka Middle School
- High: Wetumpka High School
Source: The MLS. This data may not be complete. We recommend contacting the local school district to confirm school assignments for this home.

Get pre-qualified for a loan
At Zillow Home Loans, we can pre-qualify you in as little as 5 minutes with no impact to your credit score.An equal housing lender. NMLS #10287.



