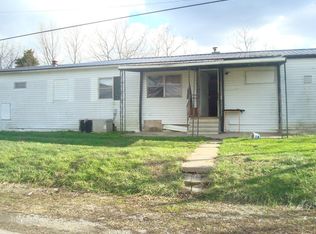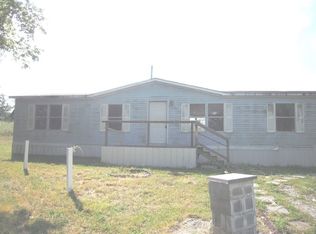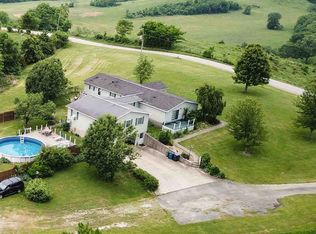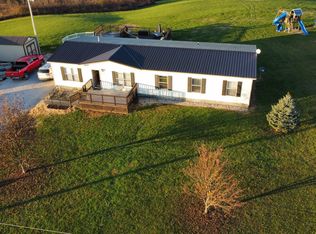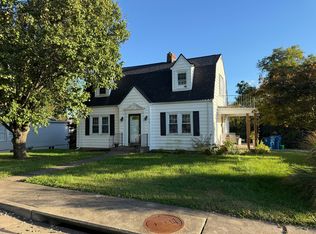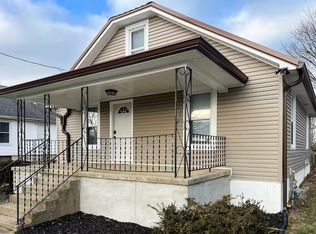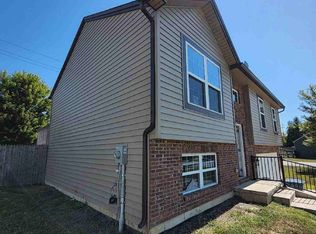PENDING WHEN SUBMITTED!!!
Welcome to your peaceful escape just minutes from I-75—where charm meets functionality in this fully updated ranch on a scenic, open lot in Dry Ridge! This move-in-ready home features 2 large bedrooms, 2 full baths, and a flexible bonus room perfect for a home office, studio, or guest space.
The bright, open-concept kitchen flows effortlessly into the spacious family room and a stunning Four Seasons room wrapped in sliding glass doors—offering panoramic views of rolling hills, glowing sunsets, and wildlife right from your sofa. The private primary suite includes a full en suite bath and its own laundry area for total convenience.
Outside, you'll love the massive 3-car detached garage (with electric!), perfect for hobbies, storage, or your next adventure project. Additional sheds and a wide, level yard offer endless possibilities for entertaining, gardening, or play.
If you're dreaming of country vibes with modern flair—and quick access to city life—this is it!
A fully remodeled bath, fresh paint, and personal touches make this move in home one you don't want to miss. See Documents for info on recent upgrades and full structural evaluation!
Pending
$255,000
1490 Goldsvalley Rd, Dry Ridge, KY 41035
2beds
--sqft
Est.:
Single Family Residence, Residential
Built in 1965
0.7 Acres Lot
$-- Zestimate®
$--/sqft
$-- HOA
What's special
Spacious family roomPersonal touchesFresh paintPrivate primary suiteFull en suite bathWide level yardBright open-concept kitchen
- 235 days |
- 37 |
- 2 |
Zillow last checked: 8 hours ago
Listing updated: August 01, 2025 at 08:39am
Listed by:
Devin Kroner 859-962-7978,
Coldwell Banker Realty FM
Source: NKMLS,MLS#: 633009
Facts & features
Interior
Bedrooms & bathrooms
- Bedrooms: 2
- Bathrooms: 2
- Full bathrooms: 2
Primary bedroom
- Level: First
- Area: 225
- Dimensions: 15 x 15
Bedroom 2
- Level: First
- Area: 225
- Dimensions: 15 x 15
Bathroom 2
- Level: First
- Area: 54
- Dimensions: 9 x 6
Breakfast room
- Level: First
- Area: 88
- Dimensions: 11 x 8
Family room
- Level: First
- Area: 168
- Dimensions: 14 x 12
Kitchen
- Level: First
- Area: 225
- Dimensions: 15 x 15
Laundry
- Level: First
- Area: 96
- Dimensions: 16 x 6
Living room
- Level: First
- Area: 322
- Dimensions: 23 x 14
Primary bath
- Level: First
- Area: 11
- Dimensions: 11 x 1
Heating
- Heat Pump, Forced Air
Cooling
- Central Air
Appliances
- Included: Electric Oven, Electric Range, Refrigerator
- Laundry: Main Level
Features
- Laminate Counters, Pantry, Open Floorplan, Eat-in Kitchen, Double Vanity, Chandelier, Ceiling Fan(s)
- Doors: Multi Panel Doors
- Windows: Vinyl Frames
Property
Parking
- Total spaces: 5
- Parking features: Detached, Driveway, Garage, Off Street
- Garage spaces: 3
- Has uncovered spaces: Yes
Accessibility
- Accessibility features: Accessible Approach with Ramp
Features
- Levels: One
- Stories: 1
- Patio & porch: Covered, Porch
- Fencing: Partial
- Has view: Yes
- View description: Skyline, Trees/Woods, Valley
Lot
- Size: 0.7 Acres
- Features: Cleared, Level
- Residential vegetation: Brush
Details
- Additional structures: Garage(s), Shed(s), Storage
- Parcel number: 0190000001.00
- Zoning description: Residential
Construction
Type & style
- Home type: SingleFamily
- Architectural style: Ranch
- Property subtype: Single Family Residence, Residential
Materials
- Vinyl Siding
- Foundation: Block
- Roof: Metal
Condition
- Existing Structure
- New construction: No
- Year built: 1965
Utilities & green energy
- Sewer: Septic Tank
- Water: Public
- Utilities for property: Cable Available, Propane
Community & HOA
Community
- Security: Smoke Detector(s)
HOA
- Has HOA: No
Location
- Region: Dry Ridge
Financial & listing details
- Tax assessed value: $65,000
- Annual tax amount: $742
- Date on market: 6/2/2025
- Road surface type: Paved
Estimated market value
Not available
Estimated sales range
Not available
$1,475/mo
Price history
Price history
| Date | Event | Price |
|---|---|---|
| 6/2/2025 | Pending sale | $255,000 |
Source: | ||
| 6/2/2025 | Listed for sale | $255,000+18.6% |
Source: | ||
| 5/1/2023 | Sold | $215,000-6.5% |
Source: | ||
| 3/18/2023 | Pending sale | $230,000 |
Source: | ||
| 3/3/2023 | Listed for sale | $230,000 |
Source: | ||
Public tax history
Public tax history
| Year | Property taxes | Tax assessment |
|---|---|---|
| 2022 | $742 +0.4% | $65,000 |
| 2021 | $739 0% | $65,000 |
| 2020 | $739 -1.7% | $65,000 |
Find assessor info on the county website
BuyAbility℠ payment
Est. payment
$1,465/mo
Principal & interest
$1223
Property taxes
$153
Home insurance
$89
Climate risks
Neighborhood: 41035
Nearby schools
GreatSchools rating
- 6/10Mason-Corinth Elementary SchoolGrades: PK-5Distance: 8 mi
- 5/10Grant County Middle SchoolGrades: 6-8Distance: 8.1 mi
- 4/10Grant County High SchoolGrades: 9-12Distance: 6.9 mi
Schools provided by the listing agent
- Elementary: Dry Ridge Elementary
- Middle: Grant County Middle School
- High: Grant County High
Source: NKMLS. This data may not be complete. We recommend contacting the local school district to confirm school assignments for this home.
