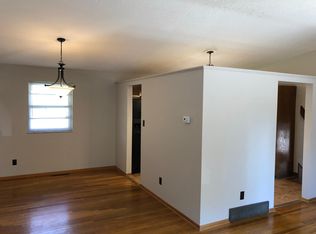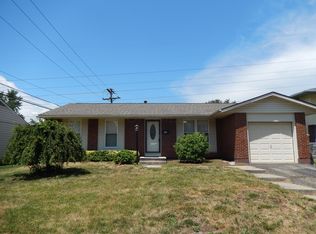Welcome home to this 4 bedroom, 1 1/2 bath in the highly desirable Northland Neighborhood of KarMel. Freshly painted and hardwood flooring throughout most of this great house make it the right one to make your next home. Recent improvements include Furnace, windows and cabinet doors in kitchen! Don't wait long, you know how it works these days...here today, gone tomorrow!
This property is off market, which means it's not currently listed for sale or rent on Zillow. This may be different from what's available on other websites or public sources.

