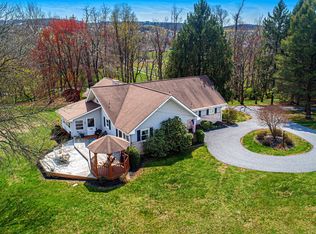Once in a lifetime opportunity to own this custom built contemporary home situated on 10 private acres featuring fenced in horse pastures and gorgeous views of the surrounding country side! The horse enthusiast will definitely appreciate the 39 X 17 two stall barn with rubber matting, heated Nelson self-waterers along with a 2nd story hay loft and a separate tack room. Enjoy all the custom amenities this home has to offer including: granite countertops, arch doorways, floor to ceiling stone gas fireplace, large windows and beautiful court yard. As you journey back the private lane your eyes will be drawn to the beautiful manicured lawn and awesome views! This home features a relaxing master suite with a private bath and three additional spacious bedrooms, offering plenty of room for the growing family. Spacious family room with a floor to ceiling stone fireplace and a large bay window overlooking the back yard. The chef in the family will love the gourmet kitchen with granite countertops, breakfast bar and stainless steel appliances. Separate formal dining room and living room. The large screened in porch is the perfect place to relax and enjoy the sounds of nature as you unwind after a long day. The finished lower level features a large recreational/game room, ideal for watching the horse races or watching the big game! Enjoy the views while relaxing poolside or on the expansive rear patio featuring a pergola with built in BBQ, gas cook top and bar seating. Attached two car garage, a detached 2 story garage and an additional detached one story garage, offers plenty of room for the weekend car buff! This home was built for indoor and outdoor entertaining at its best! Take an evening stroll and enjoy the peaceful stream with waterfall running through the back of the property. If you are looking for your own piece of paradise, this is the home for you. Meticulously cared for and showcase perfect, this home offers everything you have been looking for and more! Schedule
This property is off market, which means it's not currently listed for sale or rent on Zillow. This may be different from what's available on other websites or public sources.
