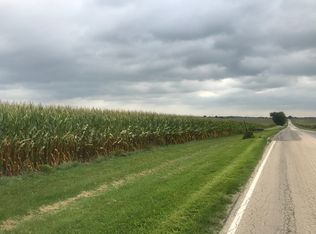Closed
$572,777
1490 Flora Church Rd, Kirkland, IL 60146
4beds
2,991sqft
Single Family Residence
Built in 1988
5.1 Acres Lot
$605,400 Zestimate®
$192/sqft
$3,560 Estimated rent
Home value
$605,400
$418,000 - $878,000
$3,560/mo
Zestimate® history
Loading...
Owner options
Explore your selling options
What's special
Escape to your dream retreat with this stunning 4-bedroom, 3 full, 2 partial-bath custom log home nestled on 5 serene acres in Kirkland, Illinois. With over 3,000 sq ft of beautifully finished living space across three levels, this one-of-a-kind home offers rustic charm and modern comfort. Step inside to soaring 24' beamed ceilings, solid ash hardwood flooring, and an open floor plan that seamlessly connects the spacious living room-featuring a stone surround woodburning stove-to a chef's kitchen with granite countertops, stainless steel appliances, center island, and a decorative tile backsplash. The main-level primary suite includes a spa-like bath with whirlpool tub, separate shower, double vanity, and an adjacent office or nursery. Upstairs, you'll find two oversized bedrooms and a full hall bath, while the finished walkout basement offers even more living space with a family room, fourth bedroom, full bath, and electric sauna. Enjoy peaceful views of alfalfa fields and mature lilac and flowering crabapple trees from the wraparound porch or expansive backyard deck. Recent updates include brand new solid ash hardwood and carpet throughout the main living areas, all-new basement flooring in 2024, a new furnace, water heater, roof, log siding, and well pump. Just 10 minutes from charming downtown Cherry Valley, close to I-90, 25 minutes to DeKalb, and only 50 minutes to Chicago-this is rustic luxury living at its finest!
Zillow last checked: 8 hours ago
Listing updated: May 11, 2025 at 01:01am
Listing courtesy of:
Matthew Kombrink, GRI,SFR 630-803-8444,
One Source Realty,
Miles Tischhauser 815-739-3458,
One Source Realty
Bought with:
Ashley Arzer
Redfin Corporation
Source: MRED as distributed by MLS GRID,MLS#: 12310344
Facts & features
Interior
Bedrooms & bathrooms
- Bedrooms: 4
- Bathrooms: 5
- Full bathrooms: 3
- 1/2 bathrooms: 2
Primary bedroom
- Features: Flooring (Carpet), Window Treatments (All), Bathroom (Full)
- Level: Main
- Area: 240 Square Feet
- Dimensions: 16X15
Bedroom 2
- Features: Flooring (Carpet), Window Treatments (All)
- Level: Second
- Area: 255 Square Feet
- Dimensions: 17X15
Bedroom 3
- Features: Flooring (Carpet), Window Treatments (All)
- Level: Second
- Area: 255 Square Feet
- Dimensions: 17X15
Bedroom 4
- Features: Flooring (Vinyl), Window Treatments (All)
- Level: Basement
- Area: 273 Square Feet
- Dimensions: 21X13
Dining room
- Features: Flooring (Ceramic Tile), Window Treatments (All)
- Level: Main
- Area: 180 Square Feet
- Dimensions: 15X12
Family room
- Features: Flooring (Vinyl), Window Treatments (All)
- Level: Basement
- Area: 660 Square Feet
- Dimensions: 33X20
Kitchen
- Features: Kitchen (Island, Pantry-Closet), Flooring (Ceramic Tile), Window Treatments (All)
- Level: Main
- Area: 315 Square Feet
- Dimensions: 21X15
Living room
- Features: Flooring (Hardwood), Window Treatments (All)
- Level: Main
- Area: 315 Square Feet
- Dimensions: 21X15
Mud room
- Features: Flooring (Ceramic Tile), Window Treatments (All)
- Level: Main
- Area: 104 Square Feet
- Dimensions: 13X8
Office
- Features: Flooring (Hardwood), Window Treatments (All)
- Level: Main
- Area: 96 Square Feet
- Dimensions: 12X8
Heating
- Propane
Cooling
- Central Air
Appliances
- Included: Range, Microwave, Dishwasher, Refrigerator, Washer, Dryer, Disposal, Stainless Steel Appliance(s)
- Laundry: Main Level
Features
- Cathedral Ceiling(s), Sauna, 1st Floor Bedroom, 1st Floor Full Bath, Beamed Ceilings
- Flooring: Hardwood
- Windows: Screens
- Basement: Finished,Exterior Entry,Rec/Family Area,Sleeping Area,Full,Walk-Out Access
- Number of fireplaces: 1
- Fireplace features: Wood Burning Stove, Living Room
Interior area
- Total structure area: 0
- Total interior livable area: 2,991 sqft
Property
Parking
- Total spaces: 2
- Parking features: Circular Driveway, Garage Door Opener, On Site, Garage Owned, Attached, Garage
- Attached garage spaces: 2
- Has uncovered spaces: Yes
Accessibility
- Accessibility features: No Disability Access
Features
- Stories: 2
- Patio & porch: Deck
Lot
- Size: 5.10 Acres
- Dimensions: 266X485X589X380
Details
- Additional structures: Outbuilding
- Parcel number: 0732100013
- Special conditions: None
- Other equipment: Water-Softener Owned, Ceiling Fan(s), Sump Pump
Construction
Type & style
- Home type: SingleFamily
- Property subtype: Single Family Residence
Materials
- Vinyl Siding, Log
- Roof: Asphalt
Condition
- New construction: No
- Year built: 1988
Utilities & green energy
- Electric: Circuit Breakers
- Sewer: Septic Tank
- Water: Well
Community & neighborhood
Security
- Security features: Carbon Monoxide Detector(s)
Location
- Region: Kirkland
Other
Other facts
- Listing terms: Conventional
- Ownership: Fee Simple
Price history
| Date | Event | Price |
|---|---|---|
| 5/9/2025 | Sold | $572,777+6.1%$192/sqft |
Source: | ||
| 4/1/2025 | Contingent | $539,900$181/sqft |
Source: | ||
| 3/27/2025 | Listed for sale | $539,900+17.4%$181/sqft |
Source: | ||
| 9/26/2024 | Sold | $460,000-6.1%$154/sqft |
Source: | ||
| 8/2/2024 | Pending sale | $490,000$164/sqft |
Source: | ||
Public tax history
| Year | Property taxes | Tax assessment |
|---|---|---|
| 2024 | $10,743 +17.7% | $127,694 +9.3% |
| 2023 | $9,131 +14.7% | $116,882 +9.4% |
| 2022 | $7,960 +3.7% | $106,843 +6.2% |
Find assessor info on the county website
Neighborhood: 60146
Nearby schools
GreatSchools rating
- 8/10Hiawatha Elementary School Prek-8Grades: PK-5Distance: 6 mi
- 3/10Hiawatha High SchoolGrades: 6-12Distance: 6 mi
Schools provided by the listing agent
- Elementary: Hiawatha Elementary School
- Middle: Hiawatha Jr And Sr High School
- High: Hiawatha Jr And Sr High School
- District: 426
Source: MRED as distributed by MLS GRID. This data may not be complete. We recommend contacting the local school district to confirm school assignments for this home.
Get pre-qualified for a loan
At Zillow Home Loans, we can pre-qualify you in as little as 5 minutes with no impact to your credit score.An equal housing lender. NMLS #10287.
