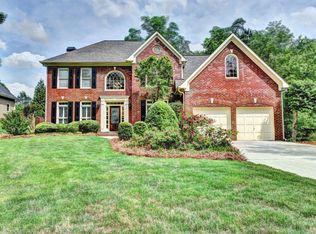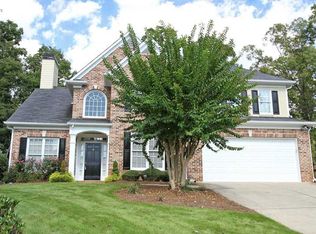Closed
$725,000
1490 Fair Point Pass, Suwanee, GA 30024
4beds
3,036sqft
Single Family Residence, Residential
Built in 1996
0.45 Acres Lot
$705,500 Zestimate®
$239/sqft
$3,423 Estimated rent
Home value
$705,500
Estimated sales range
Not available
$3,423/mo
Zestimate® history
Loading...
Owner options
Explore your selling options
What's special
Stunning FULLY RENOVATED home with a designer's touch with your own private backyard oasis. Palm trees, Pool and an oversized sunroom looking into the great room. Each upgraded bathroom will take your breath away. This 4BR/3.5BA Brick front home is situated on a quiet cul-de-sac lot and offers lots of space for everyone. New light fixtures, new flooring, new paint and an extra full bath added; Plus a private sitting area/office attached to the Master Bedroom with French Doors. Enter into the two-story foyer with hardwood entry and formal Dining Room. Continue to the Great Room with vaulted ceiling and a gorgeous great room. The open eat-in Kitchen overlooking the Great Room features Quartz Countertops, painted cabinets, Radiant electric cooktop and expansive breakfast bar. Spacious laundry room on main level is just off the Kitchen. Enclosed "four season" sunroom with sliding doors/wall is just off the Great Room overlooking the backyard and is perfect for relaxing at the end of the day. Renovated Master Bath includes his/hers closets, dual vanities, separate shower and tub. Upstairs, you will find three additional Bedrooms and 2 full Baths. Outside, the private backyard includes a stunning Desjoyaux heated, saltwater pool with colored lights. All pool equipment and furniture remains! Just off the pool deck is a gorgeous stone fireplace with hardscape sitting area. This home has SO much to offer! Its a MUST SEE
Zillow last checked: 8 hours ago
Listing updated: April 21, 2025 at 10:54pm
Listing Provided by:
Shahina Punjani,
Virtual Properties Realty. Biz
Bought with:
NON-MLS NMLS
Non FMLS Member
Source: FMLS GA,MLS#: 7534134
Facts & features
Interior
Bedrooms & bathrooms
- Bedrooms: 4
- Bathrooms: 4
- Full bathrooms: 3
- 1/2 bathrooms: 1
- Main level bathrooms: 1
- Main level bedrooms: 1
Primary bedroom
- Features: Master on Main, Sitting Room
- Level: Master on Main, Sitting Room
Bedroom
- Features: Master on Main, Sitting Room
Primary bathroom
- Features: Double Vanity, Separate Tub/Shower, Soaking Tub
Dining room
- Features: Open Concept, Separate Dining Room
Kitchen
- Features: Breakfast Bar, Cabinets Other, Keeping Room, Pantry, Stone Counters, View to Family Room
Heating
- Central, Forced Air, Natural Gas
Cooling
- Ceiling Fan(s), Central Air
Appliances
- Included: Dishwasher, Disposal, Electric Range, Gas Water Heater, Microwave, Refrigerator
- Laundry: Laundry Room, Main Level
Features
- Bookcases, Double Vanity, Entrance Foyer 2 Story, His and Hers Closets, Recessed Lighting, Walk-In Closet(s)
- Flooring: Carpet, Ceramic Tile, Hardwood
- Windows: Insulated Windows
- Basement: None
- Attic: Pull Down Stairs
- Number of fireplaces: 2
- Fireplace features: Family Room, Gas Starter, Masonry, Outside
- Common walls with other units/homes: No Common Walls
Interior area
- Total structure area: 3,036
- Total interior livable area: 3,036 sqft
- Finished area above ground: 3,136
Property
Parking
- Total spaces: 2
- Parking features: Attached, Driveway, Garage, Garage Door Opener, Kitchen Level, Level Driveway
- Attached garage spaces: 2
- Has uncovered spaces: Yes
Accessibility
- Accessibility features: None
Features
- Levels: Two
- Stories: 2
- Patio & porch: Deck, Patio, Screened
- Exterior features: Garden, Private Yard, Storage
- Has private pool: Yes
- Pool features: Fenced, Heated, In Ground, Private, Salt Water
- Spa features: None
- Fencing: Back Yard,Privacy,Wood
- Has view: Yes
- View description: Trees/Woods
- Waterfront features: None
- Body of water: None
Lot
- Size: 0.45 Acres
- Dimensions: 24x41x15x190x89x283
- Features: Back Yard, Cul-De-Sac, Front Yard, Landscaped, Level
Details
- Additional structures: Pool House, Shed(s)
- Parcel number: R7239 089
- Other equipment: None
- Horse amenities: None
Construction
Type & style
- Home type: SingleFamily
- Architectural style: Traditional
- Property subtype: Single Family Residence, Residential
Materials
- Brick Front
- Foundation: None
- Roof: Composition,Shingle
Condition
- Resale
- New construction: No
- Year built: 1996
Utilities & green energy
- Electric: 110 Volts, 220 Volts in Garage, 220 Volts in Laundry
- Sewer: Public Sewer
- Water: Public
- Utilities for property: Cable Available, Electricity Available, Natural Gas Available, Phone Available, Sewer Available, Water Available
Green energy
- Energy efficient items: None
- Energy generation: None
Community & neighborhood
Security
- Security features: Smoke Detector(s)
Community
- Community features: Clubhouse, Fitness Center, Homeowners Assoc, Near Shopping, Park, Playground, Pool, Street Lights, Tennis Court(s)
Location
- Region: Suwanee
- Subdivision: Chattahoochee Point
HOA & financial
HOA
- Has HOA: Yes
- HOA fee: $1,100 annually
- Services included: Swim, Tennis
Other
Other facts
- Road surface type: Paved
Price history
| Date | Event | Price |
|---|---|---|
| 4/18/2025 | Pending sale | $725,000$239/sqft |
Source: | ||
| 4/16/2025 | Sold | $725,000$239/sqft |
Source: | ||
| 3/21/2025 | Price change | $725,000-3.2%$239/sqft |
Source: | ||
| 3/13/2025 | Price change | $748,900-0.1%$247/sqft |
Source: | ||
| 3/4/2025 | Listed for sale | $749,900+14.1%$247/sqft |
Source: | ||
Public tax history
| Year | Property taxes | Tax assessment |
|---|---|---|
| 2025 | $7,018 -6.7% | $230,360 -2% |
| 2024 | $7,523 +9.7% | $235,080 +10% |
| 2023 | $6,860 | $213,720 +13.7% |
Find assessor info on the county website
Neighborhood: 30024
Nearby schools
GreatSchools rating
- 9/10Burnette Elementary SchoolGrades: PK-5Distance: 2.3 mi
- 6/10Hull Middle SchoolGrades: 6-8Distance: 1.8 mi
- 8/10Peachtree Ridge High SchoolGrades: 9-12Distance: 1.9 mi
Schools provided by the listing agent
- Elementary: Burnette
- Middle: Hull
- High: Peachtree Ridge
Source: FMLS GA. This data may not be complete. We recommend contacting the local school district to confirm school assignments for this home.
Get a cash offer in 3 minutes
Find out how much your home could sell for in as little as 3 minutes with a no-obligation cash offer.
Estimated market value$705,500
Get a cash offer in 3 minutes
Find out how much your home could sell for in as little as 3 minutes with a no-obligation cash offer.
Estimated market value
$705,500

