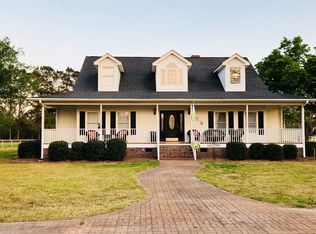Spectacular 5-bedroom, 3.5 bath gated custom built brick home sits on this equestrian estate with 8.67 acres in beautiful Horry County. Living space is abundant totaling 4584 sq. ft. in the main house alone. Kitchen features double ovens, gas cooktop, large granite top inland perfect for entertaining and preparing. Open kitchen concept that adjoins a breakfast area and large family room with fireplace. Off the kitchen through the butler hall you step into the formal dining room surrounded with large windows, perfect for those large gatherings. Outside the family room you will step out to the patio overlooking the inground pool, brick fencing, and views of the sprawling property. Master bedroom conveniently on main level includes double walk-in closets, large bathroom with dual vanities, a walk-in shower, jacuzzi tub, and built- in makeup vanity counter. Up the winding stairs is the catwalk off to the right wing you will find two large bedrooms adjoined by the Jack and Jill bathroom, walk-in closets including built in ironing boards. The left wing of the catwalk offers an additional bedroom overlooking the estate. Enjoy the game room, full bathroom and additional loft with private stairway leading down to the family room. On this estate you will find a detached 584 sq ft guest / In-law suite with full kitchen and view of the pool. For the equestrian enthusiast an 2580 sq. ft. horse barn including 8 stalls, feed room, washroom, and extra storage room. Upper level of barn can easily be converted into a living quarter or can be used for additional storage. This property offers you and your family an abundance of opportunity, the rare ability and freedom to customize your lifestyle as it is conveniently located 20 miles from the sandy beaches, attractions, 2 miles from local shops, restaurants and schools. Schedule a tour today and discover what treasures this phenomenal estate has in store for you!
This property is off market, which means it's not currently listed for sale or rent on Zillow. This may be different from what's available on other websites or public sources.
