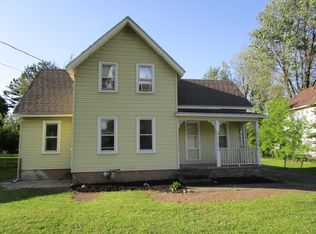Closed
$165,000
1490 Chili Ave, Rochester, NY 14624
3beds
2,256sqft
Single Family Residence
Built in 1940
6,534 Square Feet Lot
$175,200 Zestimate®
$73/sqft
$2,361 Estimated rent
Home value
$175,200
$163,000 - $187,000
$2,361/mo
Zestimate® history
Loading...
Owner options
Explore your selling options
What's special
Are you looking for space? This 3 bdrm 1.5 bath home offers the perfect blend of comfort and style. The spacious living areas are filled with natural light, creating a warm and inviting atmosphere. Freshly painted, new flooring, some new lighting... just move in. The updated kitchen features white cabinets and vinyl plank flooring. Each bedroom provides plenty of room for relaxation, with large windows and good closet space. A standout feature is the finished attic, offering a versatile space for a home office, playroom or guest suite. A delightful enclosed front porch greets guests. Ready and waiting for you- be in before the holidays! Delayed negotiations until Friday, October 4 at noon.
Zillow last checked: 8 hours ago
Listing updated: December 13, 2024 at 08:31am
Listed by:
Colleen M. Bracci 585-719-3566,
RE/MAX Realty Group
Bought with:
Jeffrey R. Vetter, 10401300915
Howard Hanna
Source: NYSAMLSs,MLS#: R1568566 Originating MLS: Rochester
Originating MLS: Rochester
Facts & features
Interior
Bedrooms & bathrooms
- Bedrooms: 3
- Bathrooms: 2
- Full bathrooms: 1
- 1/2 bathrooms: 1
- Main level bathrooms: 1
Heating
- Gas, Forced Air
Appliances
- Included: Electric Oven, Electric Range, Gas Water Heater, Refrigerator
- Laundry: In Basement
Features
- Attic, Separate/Formal Dining Room, Separate/Formal Living Room
- Flooring: Hardwood, Luxury Vinyl, Varies
- Windows: Thermal Windows
- Basement: Full
- Has fireplace: No
Interior area
- Total structure area: 2,256
- Total interior livable area: 2,256 sqft
Property
Parking
- Total spaces: 2
- Parking features: Detached, Garage, Driveway
- Garage spaces: 2
Features
- Patio & porch: Enclosed, Porch
- Exterior features: Blacktop Driveway
Lot
- Size: 6,534 sqft
- Dimensions: 58 x 143
- Features: Irregular Lot, Near Public Transit
Details
- Parcel number: 2626001192000005047000
- Special conditions: Standard
Construction
Type & style
- Home type: SingleFamily
- Architectural style: Colonial
- Property subtype: Single Family Residence
Materials
- Vinyl Siding, Copper Plumbing
- Foundation: Block
- Roof: Asphalt
Condition
- Resale
- Year built: 1940
Utilities & green energy
- Electric: Circuit Breakers
- Sewer: Connected
- Water: Connected, Public
- Utilities for property: Cable Available, Sewer Connected, Water Connected
Community & neighborhood
Location
- Region: Rochester
- Subdivision: C F Johannes Resub
Other
Other facts
- Listing terms: Cash,Conventional,FHA,VA Loan
Price history
| Date | Event | Price |
|---|---|---|
| 12/13/2024 | Sold | $165,000+50%$73/sqft |
Source: | ||
| 10/9/2024 | Pending sale | $110,000$49/sqft |
Source: | ||
| 9/27/2024 | Listed for sale | $110,000+131.6%$49/sqft |
Source: | ||
| 5/11/2021 | Listing removed | -- |
Source: Zillow Rental Manager Report a problem | ||
| 4/27/2021 | Listed for rent | $1,450$1/sqft |
Source: Zillow Rental Manager Report a problem | ||
Public tax history
| Year | Property taxes | Tax assessment |
|---|---|---|
| 2024 | -- | $90,500 |
| 2023 | -- | $90,500 |
| 2022 | -- | $90,500 |
Find assessor info on the county website
Neighborhood: 14624
Nearby schools
GreatSchools rating
- 5/10Paul Road SchoolGrades: K-5Distance: 3.4 mi
- 5/10Gates Chili Middle SchoolGrades: 6-8Distance: 1.8 mi
- 4/10Gates Chili High SchoolGrades: 9-12Distance: 2 mi
Schools provided by the listing agent
- District: Gates Chili
Source: NYSAMLSs. This data may not be complete. We recommend contacting the local school district to confirm school assignments for this home.
