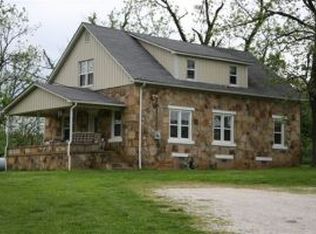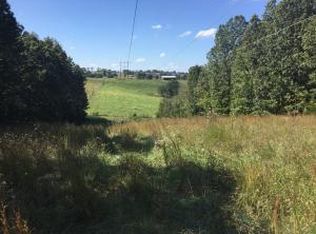Sold for $290,000 on 08/14/23
$290,000
1490 Cemetery Rd, Alpena, AR 72611
4beds
2,348sqft
Single Family Residence
Built in ----
2.36 Acres Lot
$322,900 Zestimate®
$124/sqft
$2,138 Estimated rent
Home value
$322,900
$307,000 - $342,000
$2,138/mo
Zestimate® history
Loading...
Owner options
Explore your selling options
What's special
Price Improvement! Surrounded by picturesque views of the Ozarks, this 4 bedroom, 3 bath newly renovated home offers inspiring spaces and exceptional privacy outside of Alpena and a short distance to Harrison. The open floor plan features vaulted ceilings and multiple exposures, while the updated kitchen boasts a butcher block island and new appliances. Step through the double doors from the dining room onto a deck and gazebo that overlooks the spanning countryside before enjoying the tranquility offered in the brand-new primary bedroom and bathroom suite featuring a large walk-in shower, tub and mini-split. The fully finished, walk-out basement features a large family room, bedroom, full bathroom, storm shelter, workman's garage and large walk-in closet / mechanical room. But that's not all, the home also features a brand-new roof, fiber-fed DSL internet, 8' x 10' storage shed and multiple fences. $299,900
Zillow last checked: 8 hours ago
Listing updated: August 15, 2023 at 12:22pm
Listed by:
Shannon Bock,
SOUTHERN BREEZE REAL ESTATE
Bought with:
SOUTHERN BREEZE REAL ESTATE
Source: Mountain Home MLS,MLS#: 126529
Facts & features
Interior
Bedrooms & bathrooms
- Bedrooms: 4
- Bathrooms: 3
- Full bathrooms: 3
- Main level bedrooms: 3
Primary bedroom
- Level: Main
- Area: 224.91
- Dimensions: 19.42 x 11.58
Bedroom 2
- Level: Main
- Area: 189.33
- Dimensions: 16 x 11.83
Bedroom 3
- Level: Main
- Area: 130.63
- Dimensions: 14.25 x 9.17
Bedroom 4
- Level: Lower
- Area: 188.23
- Dimensions: 16.25 x 11.58
Family room
- Level: Lower
- Area: 368.96
- Dimensions: 19.17 x 19.25
Kitchen
- Level: Main
- Area: 183.63
- Dimensions: 19.5 x 9.42
Living room
- Level: Main
- Area: 308.75
- Dimensions: 19.5 x 15.83
Heating
- Central, Electric
Cooling
- Central Air, Electric
Appliances
- Included: Dishwasher, Electric Surface Unit, Microwave, Water Softener Owned
- Laundry: Washer/Dryer Hookups
Features
- Basement: 3/4
- Has fireplace: No
Interior area
- Total structure area: 2,348
- Total interior livable area: 2,348 sqft
Property
Parking
- Total spaces: 1
- Parking features: Garage
- Has garage: Yes
Lot
- Size: 2.36 Acres
Details
- Parcel number: 00208603001
Construction
Type & style
- Home type: SingleFamily
- Property subtype: Single Family Residence
Materials
- Brick, Vinyl Siding
Community & neighborhood
Location
- Region: Alpena
- Subdivision: None
Price history
| Date | Event | Price |
|---|---|---|
| 8/14/2023 | Sold | $290,000+1.4%$124/sqft |
Source: Mountain Home MLS #126529 Report a problem | ||
| 6/25/2023 | Price change | $285,900-4.7%$122/sqft |
Source: Mountain Home MLS #126529 Report a problem | ||
| 6/14/2023 | Price change | $299,900-3.3%$128/sqft |
Source: Mountain Home MLS #126529 Report a problem | ||
| 6/6/2023 | Listed for sale | $310,000+138.5%$132/sqft |
Source: Mountain Home MLS #126529 Report a problem | ||
| 6/7/2019 | Sold | $130,000+44.4%$55/sqft |
Source: Public Record Report a problem | ||
Public tax history
| Year | Property taxes | Tax assessment |
|---|---|---|
| 2024 | $1,114 +69% | $28,420 +2.7% |
| 2023 | $659 -0.4% | $27,660 +4.5% |
| 2022 | $662 +7.6% | $26,460 +4.8% |
Find assessor info on the county website
Neighborhood: 72611
Nearby schools
GreatSchools rating
- 7/10Alpena Elementary SchoolGrades: PK-6Distance: 1.2 mi
- 6/10Alpena High SchoolGrades: 7-12Distance: 1.2 mi

Get pre-qualified for a loan
At Zillow Home Loans, we can pre-qualify you in as little as 5 minutes with no impact to your credit score.An equal housing lender. NMLS #10287.

