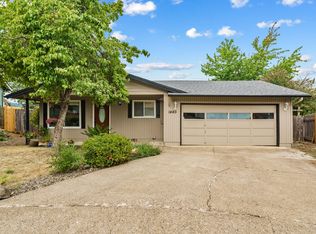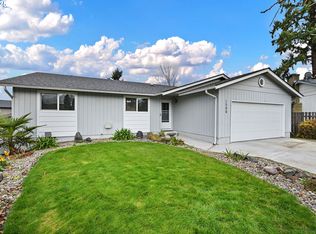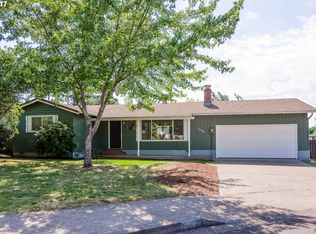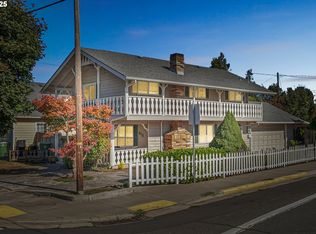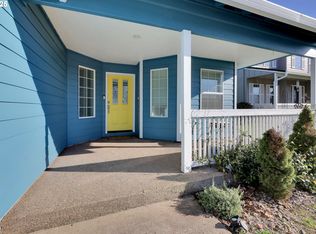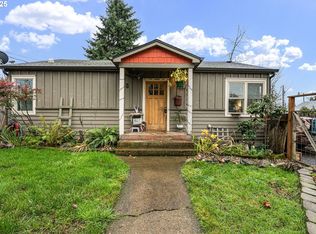Nestled on a peaceful cul-de-sac, this move-in ready mid-century inspired retreat offers 1,636 square feet of thoughtful design and effortless flow. This home features three bedrooms, two bathrooms, a warm and inviting living space with natural light that transitions seamlessly into a dining area, and a kitchen adorned with quartz countertops and a subway-tile backsplash. There is an extra cozy family room with plush wall-to-wall carpeting and a wood stove. From the dining area, step into a spacious sunroom that offers year-round enjoyment that leads directly to the private backyard ideal for relaxing, entertaining, or gardening. Below the main level, a flexible basement space provides ample room for storage, hobbies, or future expansion with so much potential to make it your own! Make your appointment today and come see this home in person!
Active
$410,000
1490 Carobelle Ct, Cottage Grove, OR 97424
3beds
1,636sqft
Est.:
Residential, Single Family Residence
Built in 1977
6,969.6 Square Feet Lot
$-- Zestimate®
$251/sqft
$-- HOA
What's special
Peaceful cul-de-sacWood stoveTwo bathroomsThree bedroomsSubway-tile backsplash
- 126 days |
- 444 |
- 24 |
Zillow last checked: 8 hours ago
Listing updated: November 25, 2025 at 02:35pm
Listed by:
Ling Ling Zhu 541-217-8464,
TLC Realty,
Jeremy Parmenter 541-255-5685,
TLC Realty
Source: RMLS (OR),MLS#: 374108019
Tour with a local agent
Facts & features
Interior
Bedrooms & bathrooms
- Bedrooms: 3
- Bathrooms: 3
- Full bathrooms: 3
- Main level bathrooms: 2
Rooms
- Room types: Office, Sun Room, Bedroom 2, Bedroom 3, Dining Room, Family Room, Kitchen, Living Room, Primary Bedroom
Primary bedroom
- Features: Suite
- Level: Main
- Area: 110
- Dimensions: 11 x 10
Bedroom 2
- Level: Main
- Area: 110
- Dimensions: 10 x 11
Dining room
- Features: Sliding Doors
- Level: Main
- Area: 99
- Dimensions: 11 x 9
Family room
- Features: Ceiling Fan, Wallto Wall Carpet, Wood Stove
- Level: Main
- Area: 440
- Dimensions: 22 x 20
Kitchen
- Level: Main
- Area: 126
- Width: 14
Living room
- Features: Fireplace, Marble
- Level: Main
- Area: 221
- Dimensions: 13 x 17
Office
- Features: French Doors
- Level: Main
- Area: 100
- Dimensions: 10 x 10
Heating
- Forced Air, Fireplace(s)
Cooling
- Central Air
Appliances
- Included: Dishwasher, Disposal, Free-Standing Range, Electric Water Heater
- Laundry: Laundry Room
Features
- Quartz, Ceiling Fan(s), Marble, Suite, Tile
- Flooring: Wall to Wall Carpet
- Doors: French Doors, Sliding Doors
- Windows: Double Pane Windows, Vinyl Frames
- Basement: Partial,Storage Space,Unfinished
- Number of fireplaces: 2
- Fireplace features: Stove, Wood Burning, Wood Burning Stove
Interior area
- Total structure area: 1,636
- Total interior livable area: 1,636 sqft
Video & virtual tour
Property
Parking
- Parking features: Driveway, Off Street, Converted Garage
- Has uncovered spaces: Yes
Accessibility
- Accessibility features: Main Floor Bedroom Bath, One Level, Utility Room On Main, Accessibility
Features
- Levels: One
- Stories: 1
- Patio & porch: Covered Patio, Deck
- Exterior features: Yard
- Fencing: Fenced
Lot
- Size: 6,969.6 Square Feet
- Features: Cul-De-Sac, SqFt 7000 to 9999
Details
- Parcel number: 1104361
Construction
Type & style
- Home type: SingleFamily
- Property subtype: Residential, Single Family Residence
Materials
- Wood Siding
- Roof: Composition
Condition
- Updated/Remodeled
- New construction: No
- Year built: 1977
Utilities & green energy
- Sewer: Public Sewer
- Water: Public
Community & HOA
HOA
- Has HOA: No
Location
- Region: Cottage Grove
Financial & listing details
- Price per square foot: $251/sqft
- Tax assessed value: $401,957
- Annual tax amount: $3,859
- Date on market: 8/9/2025
- Listing terms: Cash,Conventional,FHA,VA Loan
Estimated market value
Not available
Estimated sales range
Not available
Not available
Price history
Price history
| Date | Event | Price |
|---|---|---|
| 11/26/2025 | Listed for sale | $410,000$251/sqft |
Source: | ||
| 9/25/2025 | Pending sale | $410,000$251/sqft |
Source: | ||
| 8/9/2025 | Listed for sale | $410,000+7.9%$251/sqft |
Source: | ||
| 7/26/2023 | Sold | $380,000-2.5%$232/sqft |
Source: | ||
| 6/16/2023 | Pending sale | $389,900$238/sqft |
Source: | ||
Public tax history
Public tax history
| Year | Property taxes | Tax assessment |
|---|---|---|
| 2024 | $3,860 +2.3% | $210,410 +3% |
| 2023 | $3,775 +4% | $204,282 +3% |
| 2022 | $3,629 +2.8% | $198,333 +3% |
Find assessor info on the county website
BuyAbility℠ payment
Est. payment
$2,405/mo
Principal & interest
$1991
Property taxes
$270
Home insurance
$144
Climate risks
Neighborhood: 97424
Nearby schools
GreatSchools rating
- 5/10Harrison Elementary SchoolGrades: K-5Distance: 0.7 mi
- 5/10Lincoln Middle SchoolGrades: 6-8Distance: 1 mi
- 5/10Cottage Grove High SchoolGrades: 9-12Distance: 1.2 mi
Schools provided by the listing agent
- Elementary: Harrison
- Middle: Lincoln
- High: Cottage Grove
Source: RMLS (OR). This data may not be complete. We recommend contacting the local school district to confirm school assignments for this home.
- Loading
- Loading
