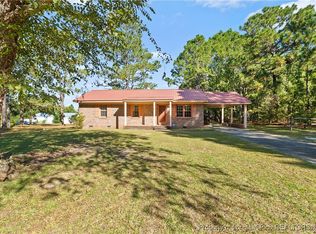Spectacular blend of comfort, luxury, professionalism, all things equine. Custom built in 2018, uniquely nestled on a bucolic 22 acre parcel; this light filled contemporary farm-house is adorned with designer features, real barn wood and a smart floor plan. Professionally designed equestrian facility provides for all disciplines at all levels. You can easily make this property meet YOUR needs, NO C&R's! 4 bed/3 full bath, open floor plan; 6 stall barn, city + well water, low maintenance, turn-key, sheds, ample parking, large tack room, excellent sandy footing. Well ventilated and efficient barn design. 6 miles from downtown Aberdeen. Neighboring trails for hacking; minutes from WM Foundation, Ft. Bragg. Investment potential and subdivision possibilities. Room to grow. Two gates entrances.This stunning kitchen will have you wanting to cook more while enjoying gatherings around the beautiful island which is custom designed and enhanced with real barn wood. Main level master bedroom is spacious and provides a large custom shower, walk-in closet with solid wood shelving. Walk in from the garage to the large mud/drop and laundry room. Bedrooms two and three share a full bath with transom window and tub shower combination. The flex room serves as a perfect office, den or even additional guest room. Upstairs is the second master suite or 4th bedroom and a creatively designed private full bath as well as a perfect nook for additional space. With convenience in mind the builders opened up the attic as an unfinished room to accommodate walk-in storage. The kitchen and great room flow beautifully to a spacious covered and screened porch which offers additional living space and overlooks the grass paddocks, cross country course and jump field. A large outbuilding/shed is used for equipment and storage apart from the barn. Across the street is 2000 acres of permit based riding trails on sandy footing and large fire-lanes for hacking or breezing in the state owned McCain Tract Forest Management Area. 1490 Ashemont Road has the tranquility of the country & conveniences of town just 6 miles away. The Easement is the driveway on the left side which runs to 17 acreage parcel. Additionally create a private circular drive to home around pond thru existing gate on the right side of the property. Unique and rare find - a definite must-see!
This property is off market, which means it's not currently listed for sale or rent on Zillow. This may be different from what's available on other websites or public sources.

