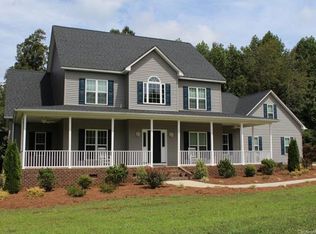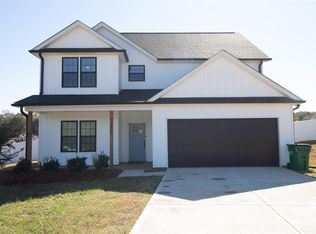Closed
$775,000
1490 Agner Rd, Salisbury, NC 28146
4beds
2,868sqft
Single Family Residence
Built in 2021
5.99 Acres Lot
$797,000 Zestimate®
$270/sqft
$2,675 Estimated rent
Home value
$797,000
$741,000 - $853,000
$2,675/mo
Zestimate® history
Loading...
Owner options
Explore your selling options
What's special
Welcome to your custom-built, private oasis! This beautiful 4 bedroom, 2.5 bathroom house sits on almost 6 acres of land, providing you with the ultimate secluded retreat. As you step inside you'll be greeted by the spacious open floorplan that is perfect for entertaining family and friends. The eat-in kitchen is a chef's dream, with stainless steel appliances, modern hardware, a large kitchen island completed with marble countertops, and a hidden walk-in pantry. One of the standout features of this home is its split bedroom floorplan, providing privacy from the main living areas. The luxurious master bathroom features a walk-in shower, a soaking tub, double vanities and a massive walk-in closet that allows for plenty of storage! The bonus room that is located on the second floor is a spacious area for you to get creative with. This home truly has it all-privacy, space and modern amenities. Minutes from High Rock Lake! Please do not drive down the driveway without an appointment.
Zillow last checked: 8 hours ago
Listing updated: January 10, 2024 at 07:38am
Listing Provided by:
Katelyn Haid khaidrealestate@gmail.com,
Real Broker, LLC
Bought with:
Antonio Patino
Coldwell Banker Realty
Source: Canopy MLS as distributed by MLS GRID,MLS#: 4085508
Facts & features
Interior
Bedrooms & bathrooms
- Bedrooms: 4
- Bathrooms: 3
- Full bathrooms: 2
- 1/2 bathrooms: 1
- Main level bedrooms: 4
Primary bedroom
- Features: Split BR Plan, Tray Ceiling(s), Walk-In Closet(s)
- Level: Main
Primary bedroom
- Level: Main
Bedroom s
- Features: Walk-In Closet(s)
- Level: Main
Bedroom s
- Level: Main
Bedroom s
- Level: Main
Bedroom s
- Level: Main
Bedroom s
- Level: Main
Bedroom s
- Level: Main
Bathroom full
- Features: Garden Tub
- Level: Main
Bathroom full
- Level: Main
Bathroom half
- Level: Main
Bathroom full
- Level: Main
Bathroom full
- Level: Main
Bathroom half
- Level: Main
Dining area
- Level: Main
Dining area
- Level: Main
Flex space
- Features: Attic Walk In
- Level: Upper
Flex space
- Level: Upper
Kitchen
- Features: Kitchen Island, Open Floorplan, Walk-In Pantry
- Level: Main
Kitchen
- Level: Main
Laundry
- Features: Built-in Features
- Level: Main
Laundry
- Level: Main
Living room
- Features: Built-in Features
- Level: Main
Living room
- Level: Main
Heating
- Heat Pump
Cooling
- Central Air, Multi Units
Appliances
- Included: Dishwasher, Disposal, Electric Range, Microwave, Plumbed For Ice Maker, Propane Water Heater, Refrigerator, Tankless Water Heater, Washer/Dryer
- Laundry: Main Level
Features
- Soaking Tub, Kitchen Island, Open Floorplan, Tray Ceiling(s)(s), Walk-In Closet(s), Walk-In Pantry
- Flooring: Carpet, Tile, Vinyl
- Has basement: No
- Attic: Walk-In
- Fireplace features: Living Room, Propane
Interior area
- Total structure area: 2,868
- Total interior livable area: 2,868 sqft
- Finished area above ground: 2,868
- Finished area below ground: 0
Property
Parking
- Total spaces: 18
- Parking features: Driveway, Attached Garage, Garage Door Opener, Garage on Main Level
- Attached garage spaces: 2
- Uncovered spaces: 16
- Details: 2 car garage with bluetooth/wifi automatic garage door opener. Spacious driveway for plenty of parking.
Features
- Levels: 1 Story/F.R.O.G.
- Patio & porch: Covered, Front Porch, Rear Porch
- Fencing: Back Yard,Fenced
Lot
- Size: 5.99 Acres
- Features: Private
Details
- Parcel number: 640 085
- Zoning: RA
- Special conditions: Standard
- Other equipment: Fuel Tank(s)
Construction
Type & style
- Home type: SingleFamily
- Property subtype: Single Family Residence
Materials
- Brick Partial, Fiber Cement
- Foundation: Crawl Space
- Roof: Shingle
Condition
- New construction: No
- Year built: 2021
Utilities & green energy
- Sewer: Septic Installed
- Water: Well
- Utilities for property: Cable Available, Propane
Community & neighborhood
Security
- Security features: Carbon Monoxide Detector(s), Smoke Detector(s)
Location
- Region: Salisbury
- Subdivision: None
Other
Other facts
- Listing terms: Cash,Conventional,FHA,VA Loan
- Road surface type: Concrete, Gravel, Paved
Price history
| Date | Event | Price |
|---|---|---|
| 1/9/2024 | Sold | $775,000-3.1%$270/sqft |
Source: | ||
| 12/4/2023 | Pending sale | $799,999$279/sqft |
Source: | ||
| 11/20/2023 | Price change | $799,999-3%$279/sqft |
Source: | ||
| 11/10/2023 | Listed for sale | $825,000+1912.2%$288/sqft |
Source: | ||
| 9/15/2021 | Sold | $41,000-22.6%$14/sqft |
Source: Public Record Report a problem | ||
Public tax history
| Year | Property taxes | Tax assessment |
|---|---|---|
| 2025 | $3,846 | $582,786 |
| 2024 | $3,846 | $582,786 |
| 2023 | $3,846 +37.1% | $582,786 +53.2% |
Find assessor info on the county website
Neighborhood: 28146
Nearby schools
GreatSchools rating
- 3/10Morgan Elementary SchoolGrades: PK-5Distance: 1.9 mi
- 1/10Charles C Erwin Middle SchoolGrades: 6-8Distance: 4.7 mi
- 4/10East Rowan High SchoolGrades: 9-12Distance: 4.6 mi
Schools provided by the listing agent
- Elementary: Morgan
- Middle: C.C. Erwin
- High: East Rowan
Source: Canopy MLS as distributed by MLS GRID. This data may not be complete. We recommend contacting the local school district to confirm school assignments for this home.
Get pre-qualified for a loan
At Zillow Home Loans, we can pre-qualify you in as little as 5 minutes with no impact to your credit score.An equal housing lender. NMLS #10287.
Sell with ease on Zillow
Get a Zillow Showcase℠ listing at no additional cost and you could sell for —faster.
$797,000
2% more+$15,940
With Zillow Showcase(estimated)$812,940

