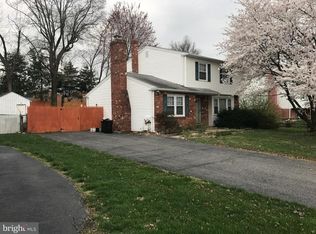Welcome home to 149 Woodstream Road; located in a the quiet neighborhood of Willowbrook in Boothwyn, PA. This lovely updated 4 bedroom home has 2 full baths, plus finished basement with an extra great room, fitness room and guest/5th bedroom and is turnkey move in ready. From the recapped driveway, to the windows, to the roof, to a new HVAC system, this home has been thoroughly updated by its owners and is only available due to relocation out of the area. The upgraded chef's kitchen boasts beautiful tile floors, gorgeous upgraded 42" cherry cabinetry, gleaming granite countertops, stainless appliances a breakfast room, and a built in pantry. Off the breakfast room is a private office leading to a patio and backyard. Additional features of the main level include a formal living room with a bay window, family room with a cozy stone gas burning fireplace, and for added convenience there is a main level laundry and a full bath. On the upper level there are four spacious bedrooms including the master bedroom and three additional bedrooms, and a tiled hall bath. The basement is finished providing additional living space with a great room, fitness room and additional guest room or private office. Outside you will find a rear patio leading to a fenced in backyard. Outdoor space includes a shed with electricity. Centrally located with easy access to schools, shopping, airports, Philadelphia and Wilmington this home is the one you've been waiting for with nothing to do but move in and enjoy everything the home has to offer.
This property is off market, which means it's not currently listed for sale or rent on Zillow. This may be different from what's available on other websites or public sources.

