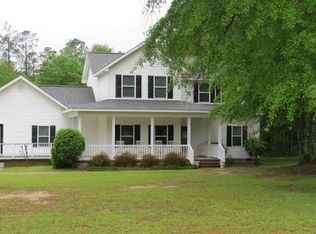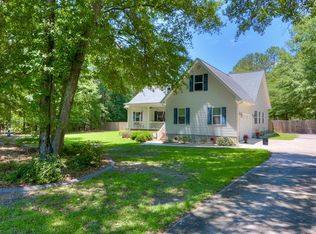Sold for $360,000 on 03/27/25
$360,000
149 WINDSOR WAY Way, Thomson, GA 30824
3beds
1,926sqft
Single Family Residence
Built in 2003
2.32 Acres Lot
$358,800 Zestimate®
$187/sqft
$1,721 Estimated rent
Home value
$358,800
Estimated sales range
Not available
$1,721/mo
Zestimate® history
Loading...
Owner options
Explore your selling options
What's special
Discover the perfect blend of comfort and convenience in this charming single-family ranch home located in the desirable Windsor Farms Subdivision. Boasting 2,386 square feet, this thoughtfully designed residence features a split floor plan with 3 spacious bedrooms and 2 full baths, ideal for families or those seeking extra space. The open floor plan invites you to entertain effortlessly, while the eat-in kitchen and living room with cozy gas log fireplace create a warm atmosphere. Retreat to the luxurious owner's suite with vaulted trey ceilings, and attached bath with a dual vanity, two walk-in closets, and a relaxing garden tub. With new carpet and vinyl flooring throughout and freshly painted interiors, this home is move-in ready! Enjoy outdoor living on your covered back porch overlooking a large lot or utilize the workshop with electricity for your hobbies. Conveniently located just minutes from downtown Thomson and offering easy access to I-20, this gem offers both tranquility and accessibility—don't miss your chance to make it yours!
Zillow last checked: 8 hours ago
Listing updated: November 24, 2025 at 07:13am
Listed by:
Tina L Story 706-699-4078,
Coldwell Banker-Watson & Knox Real Estate,
William Hopkins,
Coldwell Banker-Watson & Knox Real Estate
Bought with:
Gerilyn Delaurentys, 371758
Summer House Realty
Source: Hive MLS,MLS#: 538966
Facts & features
Interior
Bedrooms & bathrooms
- Bedrooms: 3
- Bathrooms: 2
- Full bathrooms: 2
Primary bedroom
- Level: Main
- Dimensions: 16 x 14
Bedroom 2
- Level: Main
- Dimensions: 13 x 11
Bedroom 3
- Level: Main
- Dimensions: 10 x 12
Primary bathroom
- Level: Main
- Dimensions: 16 x 12
Bathroom 2
- Level: Main
- Dimensions: 9 x 8
Breakfast room
- Level: Main
- Dimensions: 13 x 11
Dining room
- Level: Main
- Dimensions: 15 x 11
Other
- Level: Main
- Dimensions: 9 x 6
Kitchen
- Level: Main
- Dimensions: 14 x 9
Laundry
- Level: Main
- Dimensions: 6 x 6
Living room
- Level: Main
- Dimensions: 21 x 20
Heating
- Forced Air, Natural Gas
Cooling
- Central Air
Appliances
- Included: Built-In Microwave, Dishwasher, Electric Range, Refrigerator
Features
- Blinds, Cable Available, Eat-in Kitchen, Entrance Foyer, Garden Tub, Pantry, Split Bedroom, Walk-In Closet(s), Washer Hookup, Electric Dryer Hookup
- Flooring: Carpet, Ceramic Tile, Luxury Vinyl, Vinyl
- Attic: Pull Down Stairs
- Number of fireplaces: 1
- Fireplace features: Gas Log, Living Room
Interior area
- Total structure area: 1,926
- Total interior livable area: 1,926 sqft
Property
Parking
- Total spaces: 2
- Parking features: Garage
- Garage spaces: 2
Features
- Levels: One
- Patio & porch: Front Porch, Rear Porch
Lot
- Size: 2.32 Acres
- Dimensions: 2.32 acres
Details
- Additional structures: Workshop
- Parcel number: 0052A032
Construction
Type & style
- Home type: SingleFamily
- Architectural style: Ranch
- Property subtype: Single Family Residence
Materials
- Vinyl Siding
- Foundation: Crawl Space
- Roof: Composition
Condition
- New construction: No
- Year built: 2003
Utilities & green energy
- Sewer: Septic Tank
- Water: Public
Community & neighborhood
Location
- Region: Thomson
- Subdivision: Windsor Farms
HOA & financial
HOA
- Has HOA: No
Other
Other facts
- Listing agreement: Exclusive Right To Sell
- Listing terms: Cash,Conventional,FHA,USDA Loan,VA Loan
Price history
| Date | Event | Price |
|---|---|---|
| 3/27/2025 | Sold | $360,000-4%$187/sqft |
Source: | ||
| 3/5/2025 | Pending sale | $375,000$195/sqft |
Source: | ||
| 3/4/2025 | Listed for sale | $375,000$195/sqft |
Source: | ||
Public tax history
| Year | Property taxes | Tax assessment |
|---|---|---|
| 2024 | $365 -12.1% | $127,256 +4.3% |
| 2023 | $416 +30% | $121,965 +11.6% |
| 2022 | $320 +308.9% | $109,316 +24.1% |
Find assessor info on the county website
Neighborhood: 30824
Nearby schools
GreatSchools rating
- 5/10Norris Elementary SchoolGrades: 4-5Distance: 1.9 mi
- 5/10Thomson-McDuffie Junior High SchoolGrades: 6-8Distance: 1.1 mi
- 3/10Thomson High SchoolGrades: 9-12Distance: 0.9 mi
Schools provided by the listing agent
- Elementary: Mawell-Norris
- Middle: Thomson
- High: THOMSON
Source: Hive MLS. This data may not be complete. We recommend contacting the local school district to confirm school assignments for this home.

Get pre-qualified for a loan
At Zillow Home Loans, we can pre-qualify you in as little as 5 minutes with no impact to your credit score.An equal housing lender. NMLS #10287.
Sell for more on Zillow
Get a free Zillow Showcase℠ listing and you could sell for .
$358,800
2% more+ $7,176
With Zillow Showcase(estimated)
$365,976
