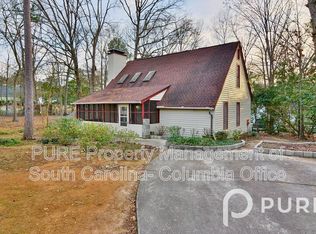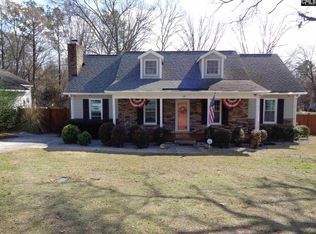This inviting home is nestled on a nice shaded lot in a quiet neighborhood. As you enter, you'll be greeted by all new laminate wood flooring, soaring vaulted ceilings, lots of windows, and a spacious open floor plan, with an abundance of natural light and a great flow for entertaining and everyday living. Enjoy cool evenings in front of the beautiful stone fireplace, in the family room. The kitchen boasts stainless steel appliances and an attractive mosaic tile backsplash. Refrigerator to convey, with an acceptable offer and as part of the sales contract. The spacious master suite is located upstairs, separate from the other bedrooms. The large back deck and fenced-in backyard will be perfect for grilling out, entertaining, or watching the kids play. Conveniently located near shopping, dining, the interstate, and Lake Murray. It's also within walking distance to Corley Elementary School and Friarsgate Park. Come see your new home, today!
This property is off market, which means it's not currently listed for sale or rent on Zillow. This may be different from what's available on other websites or public sources.

