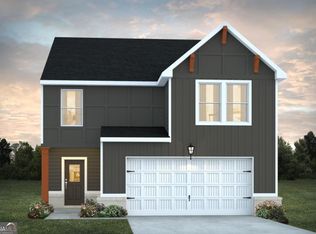Closed
$355,490
149 Weldon Rd #58, McDonough, GA 30253
4beds
1,900sqft
Single Family Residence
Built in 2024
5,662.8 Square Feet Lot
$348,000 Zestimate®
$187/sqft
$2,230 Estimated rent
Home value
$348,000
$313,000 - $390,000
$2,230/mo
Zestimate® history
Loading...
Owner options
Explore your selling options
What's special
Looking for a New Construction Home that includes modern feature option standards unlike no other? Do you want convenience to major highways, limiting traffic delays? How about a location that offers nearby local shopping and dining experiences? Well look no further!!! Campground Crossing, a Liberty Community located in McDonough, GA (Henry County) is Now Selling! and Homes are going fast! Check out our feature plan, The Sierra. The Sierra sets the scene for family or holiday gatherings. This home features a cozy open concept design that features an easy flow from the family room to the dining area. Window coverings are included in the entire home. 9Ft ceiling on the interior main level. LVP flooring on the main level. The kitchen provides you with plenty of cabinet and countertop space, plus a separate kitchen island that offers a state of the art cup washing station. Stainless steel appliances include an oven range combo, dishwasher and microwave. Upstairs you'll find the primary suite with private bathroom with separate standalone soaking tub and tiled shower, smart toilet, Bluetooth LED mirrors and a walk-in closet. Smart toilet features are in all bathrooms. Built in Alarm system. All homes come with UltraVation that helps with providing clean air. All features mentioned are included in the home. Garages are also pre wired for EV charging stations! Estimated Completion February/March 2025!
Zillow last checked: 8 hours ago
Listing updated: May 28, 2025 at 01:17pm
Listed by:
Joan A Thomas 404-993-7530,
DFH Realty Georgia
Bought with:
Joan A Thomas, 374404
DFH Realty Georgia
Source: GAMLS,MLS#: 10396853
Facts & features
Interior
Bedrooms & bathrooms
- Bedrooms: 4
- Bathrooms: 3
- Full bathrooms: 2
- 1/2 bathrooms: 1
Heating
- Central, Electric, Zoned
Cooling
- Ceiling Fan(s), Central Air, Zoned
Appliances
- Included: Dishwasher, Electric Water Heater, Microwave, Oven/Range (Combo), Stainless Steel Appliance(s)
- Laundry: In Hall, Laundry Closet, Upper Level
Features
- Double Vanity, High Ceilings, Separate Shower, Soaking Tub, Tile Bath, Walk-In Closet(s)
- Flooring: Carpet, Tile, Vinyl
- Basement: None
- Number of fireplaces: 1
- Fireplace features: Factory Built, Family Room
Interior area
- Total structure area: 1,900
- Total interior livable area: 1,900 sqft
- Finished area above ground: 1,900
- Finished area below ground: 0
Property
Parking
- Total spaces: 2
- Parking features: Attached, Garage
- Has attached garage: Yes
Features
- Levels: Two
- Stories: 2
Lot
- Size: 5,662 sqft
- Features: Level
Details
- Parcel number: 071R01058000
Construction
Type & style
- Home type: SingleFamily
- Architectural style: Country/Rustic
- Property subtype: Single Family Residence
Materials
- Wood Siding
- Roof: Composition
Condition
- To Be Built
- New construction: Yes
- Year built: 2024
Details
- Warranty included: Yes
Utilities & green energy
- Sewer: Public Sewer
- Water: Public
- Utilities for property: Cable Available, Electricity Available, High Speed Internet, Phone Available, Sewer Available, Sewer Connected, Underground Utilities, Water Available
Community & neighborhood
Community
- Community features: Playground, Sidewalks, Street Lights
Location
- Region: Mcdonough
- Subdivision: Campground Crossing
HOA & financial
HOA
- Has HOA: Yes
- HOA fee: $675 annually
- Services included: Management Fee
Other
Other facts
- Listing agreement: Exclusive Right To Sell
- Listing terms: 1031 Exchange,Cash,Conventional,FHA,VA Loan
Price history
| Date | Event | Price |
|---|---|---|
| 3/26/2025 | Listed for sale | $355,490$187/sqft |
Source: | ||
| 2/28/2025 | Sold | $355,490-2.7%$187/sqft |
Source: | ||
| 10/16/2024 | Listed for sale | $365,490$192/sqft |
Source: | ||
Public tax history
Tax history is unavailable.
Neighborhood: 30253
Nearby schools
GreatSchools rating
- 3/10Wesley Lakes Elementary SchoolGrades: PK-5Distance: 0.1 mi
- 3/10Henry County Middle SchoolGrades: 6-8Distance: 2.2 mi
- 3/10McDonough High SchoolGrades: 9-12Distance: 1.9 mi
Schools provided by the listing agent
- Elementary: Flippen
- Middle: Eagles Landing
- High: Eagles Landing
Source: GAMLS. This data may not be complete. We recommend contacting the local school district to confirm school assignments for this home.
Get a cash offer in 3 minutes
Find out how much your home could sell for in as little as 3 minutes with a no-obligation cash offer.
Estimated market value
$348,000
Get a cash offer in 3 minutes
Find out how much your home could sell for in as little as 3 minutes with a no-obligation cash offer.
Estimated market value
$348,000
