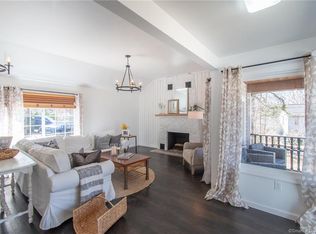Stunning Colonial home, 2398 SF, with open floor plan. 4 BR's, 2-1/2 bths. The grand, spacious foyer, upon entry, will both delight & impress you every time, & your guests as well. The formal study with stepped ceiling is to your right through french doors. The walk-in coat closet & guest bathroom is to your left. Open rail stairs are straight ahead but in a stunning twist of the norm, they are parallel, rather than perpendicular, to the entry. If you are entering through the oversized garage, you'll enter into a mudroom with ample space to offload/unpack groceries, backpacks, shoes, coats, etc. The kitchen is directly to your left. The Great Room, Kitchen with 8' island & rear dining area are all open with an easy flow &, combined with 9' ceilings, creates a very large spacious area for comfortable gatherings. The abundance of windows results in an area of bright natural light & a feeling of airy, open spaciousness. Rear deck off the dining area. The 2nd floor is equal to the task of comparing to the 1st and does not disappoint. Spacious hallway with open rail, 2nd FL laundry RM with window, 2 very spacious kids' rooms or guest. Bonus Rm is 4th BR. MBR suite is what you'd expect it to be and then some. Features include; tray ceiling, walkin closet, bath w/dual sinks and 5' walkin shower. With an abundance of closets, natural lighting and spacious open floor plan, this home will provide you with respite from your day & is truly a place you'll be happy to call home.
This property is off market, which means it's not currently listed for sale or rent on Zillow. This may be different from what's available on other websites or public sources.

