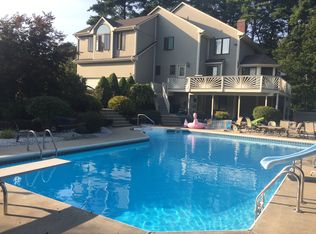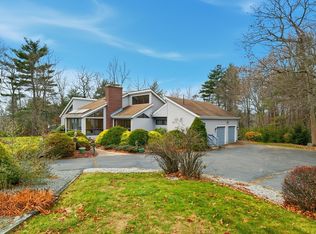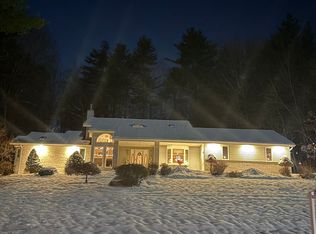A magnificent home situated on 1.1 acres, located within the Waverly Heights neighborhood by the Ludlow Reservoir. The superb layout, boasts a one of a kind kitchen, anchored by an oversized brick centerpiece that functions not only as a central fireplace, but also holds the cooktop and double wall oven. The first floor has ample living space, with both formal living and dining, breakfast area, and a vaulted ceiling "Great Room" perfect for entertaining. Also, on the first floor, one will find the master suite and a separate office space. Upstairs, one will find two generously sized bedrooms, both with vaulted ceilings and another full bath. The full-length basement provides ample opportunity, with 9 ft ceilings, sliding glass door walk-out, full-sized windows, all adorned by another brick fireplace. Recent updates/features include a new energy efficient furnace, central air, central vacuum, 2 car garage, and separate workshop. Close to local amenities and Mass Pike. See the 3D Tour!
This property is off market, which means it's not currently listed for sale or rent on Zillow. This may be different from what's available on other websites or public sources.



