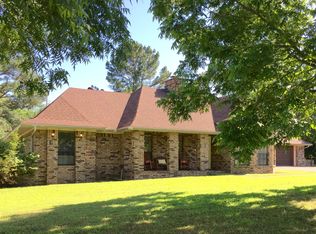Closed
$170,000
149 Walnut St, Quitman, AR 72131
3beds
1,936sqft
Single Family Residence
Built in 1977
1 Acres Lot
$173,600 Zestimate®
$88/sqft
$1,896 Estimated rent
Home value
$173,600
Estimated sales range
Not available
$1,896/mo
Zestimate® history
Loading...
Owner options
Explore your selling options
What's special
Come see this great home with LOTS of room in the middle of town. The home has a bonus room that can be used as a hobby room, bedroom, or sunroom! The kitchen has plenty of cabinet and countertop space as well as space for two refrigerators. Need an extra bathroom for the family, this one has that as well as a storage shed, small fenced in yard for your pet and large front yard for room to play. All of this AND within walking distance to the school, city park, and restaurants!
Zillow last checked: 8 hours ago
Listing updated: August 29, 2025 at 07:23am
Listed by:
Melissa A Evans 501-472-8115,
LPT Realty Conway
Bought with:
Lochelle Harrison, AR
MVP Real Estate
Source: CARMLS,MLS#: 25011854
Facts & features
Interior
Bedrooms & bathrooms
- Bedrooms: 3
- Bathrooms: 3
- Full bathrooms: 3
Dining room
- Features: Separate Dining Room, Separate Breakfast Rm, Kitchen/Dining Combo, Breakfast Bar
Heating
- Natural Gas, Ductless
Cooling
- Electric
Appliances
- Included: Free-Standing Range, Electric Range, Dishwasher, Refrigerator, Electric Water Heater
- Laundry: Washer Hookup, Electric Dryer Hookup, Laundry Room
Features
- Ceiling Fan(s), Breakfast Bar, Kit Counter-Formica, Sheet Rock, Paneling, Sheet Rock Ceiling, 3 Bedrooms Same Level
- Flooring: Carpet, Vinyl
- Basement: None
- Has fireplace: Yes
- Fireplace features: Electric
Interior area
- Total structure area: 1,936
- Total interior livable area: 1,936 sqft
Property
Parking
- Total spaces: 2
- Parking features: Carport, Parking Pad, Two Car, Garage Faces Side
- Has carport: Yes
Features
- Levels: One
- Stories: 1
- Patio & porch: Deck, Porch
- Exterior features: Storage
- Fencing: Partial
Lot
- Size: 1 Acres
- Features: Level, Corner Lot
Details
- Parcel number: 50000056000
Construction
Type & style
- Home type: SingleFamily
- Architectural style: Ranch
- Property subtype: Single Family Residence
Materials
- Foundation: Crawl Space
- Roof: Shingle
Condition
- New construction: No
- Year built: 1977
Utilities & green energy
- Electric: Elec-Municipal (+Entergy)
- Sewer: Public Sewer
- Water: Public
- Utilities for property: Telephone-Private, Underground Utilities
Community & neighborhood
Location
- Region: Quitman
- Subdivision: City of Quitman
HOA & financial
HOA
- Has HOA: No
Other
Other facts
- Listing terms: VA Loan,FHA,Conventional,Cash,USDA Loan
- Road surface type: Paved
Price history
| Date | Event | Price |
|---|---|---|
| 7/25/2025 | Sold | $170,000-12.8%$88/sqft |
Source: | ||
| 3/27/2025 | Price change | $195,000+8.9%$101/sqft |
Source: | ||
| 1/15/2025 | Price change | $179,000-8.2%$92/sqft |
Source: | ||
| 9/11/2024 | Listed for sale | $195,000+53.5%$101/sqft |
Source: | ||
| 10/26/2009 | Sold | $127,000$66/sqft |
Source: Public Record Report a problem | ||
Public tax history
| Year | Property taxes | Tax assessment |
|---|---|---|
| 2024 | $1,238 +6.6% | $27,522 +6.6% |
| 2023 | $1,162 +69.4% | $25,820 +9.5% |
| 2022 | $686 +7.6% | $23,575 +5% |
Find assessor info on the county website
Neighborhood: 72131
Nearby schools
GreatSchools rating
- 5/10Quitman Elementary SchoolGrades: PK-5Distance: 0.3 mi
- 9/10Quitman Middle SchoolGrades: 6-8Distance: 0.3 mi
- 7/10Quitman High SchoolGrades: 9-12Distance: 0.3 mi
Get pre-qualified for a loan
At Zillow Home Loans, we can pre-qualify you in as little as 5 minutes with no impact to your credit score.An equal housing lender. NMLS #10287.
