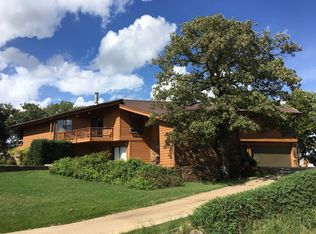Sold for $433,800 on 11/08/24
$433,800
149 W Ridge Rd, Cleveland, OK 74020
4beds
2,974sqft
Single Family Residence
Built in 1997
3.24 Acres Lot
$442,300 Zestimate®
$146/sqft
$2,729 Estimated rent
Home value
$442,300
Estimated sales range
Not available
$2,729/mo
Zestimate® history
Loading...
Owner options
Explore your selling options
What's special
Are you currently in search of a beautiful lakefront property that offers both acreage and lake access? This remarkable Keystone Lake residence, nestled in the midst of nature, is an absolute must-see. Boasting 3.24 acres of land, it is conveniently situated less than 30 minutes away from Tulsa. The seller has created various trails throughout the expansive property, including one that grants access to the cove. (It's worth noting that this property is adjacent to Corp of Engineers land). Enjoy the beautiful views and serene ambiance of the surrounding forest while savoring a cup of coffee or enjoying a meal on the generously-sized screened-in deck. This energy-efficient, all-electric home is equipped with a ground-source heat pump for optimal heating and cooling, which was installed in '23. Anderson windows and doors. The home's open layout features a vaulted living room with floor-to-ceiling windows that come with an automatic shade. This meticulously maintained residence has a "birdhouse," layout with the main living spaces and master bedroom located on the second level, while the remaining bedrooms, office, and den are situated on the first level.
Zillow last checked: 8 hours ago
Listing updated: November 14, 2024 at 08:25am
Listed by:
Paula Day 918-798-1297,
Coldwell Banker Select
Bought with:
Rebecca Brewer, 127966
Lake Homes Realty, LLC
Source: MLS Technology, Inc.,MLS#: 2418056 Originating MLS: MLS Technology
Originating MLS: MLS Technology
Facts & features
Interior
Bedrooms & bathrooms
- Bedrooms: 4
- Bathrooms: 3
- Full bathrooms: 3
Primary bedroom
- Description: Master Bedroom,Private Bath,Walk-in Closet
- Level: Second
Bedroom
- Description: Bedroom,
- Level: First
Bedroom
- Description: Bedroom,
- Level: First
Bedroom
- Description: Bedroom,
- Level: First
Primary bathroom
- Description: Master Bath,Bathtub,Double Sink,Separate Shower
- Level: Second
Bathroom
- Description: Hall Bath,Shower Only
- Level: Second
Bonus room
- Description: Additional Room,Mud Room
- Level: Second
Den
- Description: Den/Family Room,Bookcase
- Level: First
Dining room
- Description: Dining Room,
- Level: Second
Kitchen
- Description: Kitchen,Island,Pantry
- Level: First
Living room
- Description: Living Room,Fireplace,Great Room
- Level: Second
Office
- Description: Office,
- Level: First
Utility room
- Description: Utility Room,Inside
- Level: First
Heating
- Central, Electric, Geothermal, Heat Pump
Cooling
- Central Air, Geothermal, Heat Pump
Appliances
- Included: Dryer, Dishwasher, Disposal, Microwave, Oven, Range, Refrigerator, Stove, Washer, Electric Oven, Electric Range, Electric Water Heater, Plumbed For Ice Maker
- Laundry: Washer Hookup, Electric Dryer Hookup
Features
- Attic, High Speed Internet, Laminate Counters, Vaulted Ceiling(s), Wired for Data, Ceiling Fan(s)
- Flooring: Tile, Wood
- Doors: Insulated Doors
- Windows: Wood Frames, Insulated Windows
- Basement: None
- Number of fireplaces: 1
- Fireplace features: Wood Burning Stove
Interior area
- Total structure area: 2,974
- Total interior livable area: 2,974 sqft
Property
Parking
- Total spaces: 2
- Parking features: Attached, Garage, Storage
- Attached garage spaces: 2
Accessibility
- Accessibility features: Accessible Doors, Accessible Hallway(s)
Features
- Levels: Two
- Stories: 2
- Patio & porch: Covered, Deck, Other, Porch
- Exterior features: Concrete Driveway, Rain Gutters
- Pool features: None
- Fencing: Partial,Privacy
- Has view: Yes
- View description: Seasonal View
- Waterfront features: Lake, River Access, Water Access
- Body of water: Keystone Lake
Lot
- Size: 3.24 Acres
- Features: Mature Trees, Sloped, Wooded
- Topography: Sloping
Details
- Additional structures: None
- Parcel number: 063500002001000300
Construction
Type & style
- Home type: SingleFamily
- Architectural style: Other
- Property subtype: Single Family Residence
Materials
- HardiPlank Type, Other
- Foundation: Slab
- Roof: Asphalt,Fiberglass
Condition
- Year built: 1997
Utilities & green energy
- Sewer: Septic Tank
- Water: Rural
- Utilities for property: Electricity Available
Green energy
- Energy efficient items: Doors, Insulation, Windows
Community & neighborhood
Security
- Security features: No Safety Shelter, Smoke Detector(s)
Community
- Community features: Gutter(s), Sidewalks
Location
- Region: Cleveland
- Subdivision: South Ridge Estates
Other
Other facts
- Listing terms: Conventional,FHA,VA Loan
Price history
| Date | Event | Price |
|---|---|---|
| 11/8/2024 | Sold | $433,800-8.7%$146/sqft |
Source: | ||
| 9/23/2024 | Pending sale | $475,000$160/sqft |
Source: | ||
| 8/5/2024 | Price change | $475,000-4%$160/sqft |
Source: | ||
| 6/18/2024 | Price change | $495,000-5.8%$166/sqft |
Source: | ||
| 5/23/2024 | Listed for sale | $525,500+1181.7%$177/sqft |
Source: | ||
Public tax history
| Year | Property taxes | Tax assessment |
|---|---|---|
| 2024 | $2,259 +3.3% | $25,333 +3% |
| 2023 | $2,188 +2.6% | $24,595 +3% |
| 2022 | $2,132 -1.7% | $23,879 -1% |
Find assessor info on the county website
Neighborhood: 74020
Nearby schools
GreatSchools rating
- 7/10Cleveland Primary Elementary SchoolGrades: PK-2Distance: 11.2 mi
- 6/10Cleveland Middle SchoolGrades: 6-8Distance: 11.3 mi
- 4/10Cleveland High SchoolGrades: 9-12Distance: 11.2 mi
Schools provided by the listing agent
- Elementary: Cleveland
- Middle: Cleveland
- High: Cleveland
- District: Cleveland - Sch Dist (72)
Source: MLS Technology, Inc.. This data may not be complete. We recommend contacting the local school district to confirm school assignments for this home.

Get pre-qualified for a loan
At Zillow Home Loans, we can pre-qualify you in as little as 5 minutes with no impact to your credit score.An equal housing lender. NMLS #10287.
