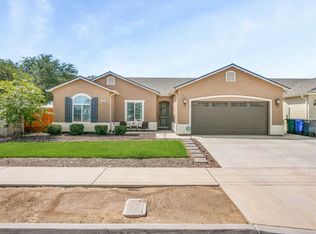The home you have been waiting for....4 bedroom, built in 2016, open floor plan. Oversized custom covered patio with lots of grass and room to play. Master suite plus 3 more bedrooms and hall bathroom. Kitchen with granite counters, breakfast bar, gas appliances, walk-in pantry and bay window with eating area. Owner has built an office in the garage, he will leave it if buyer wants it or remove it.(not a part of the square footage)
This property is off market, which means it's not currently listed for sale or rent on Zillow. This may be different from what's available on other websites or public sources.
