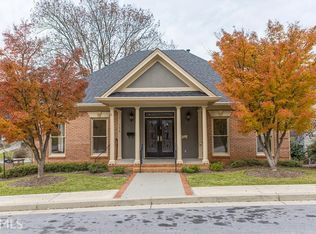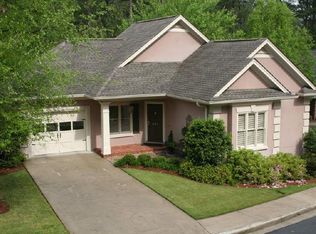Well maintained home in gated community. 2 bedrooms on main floor and a 3rd bedroom suite upstairs with an office. Lovely open kitchen/sunroom overlooking lake. Screened porch to sit and listen to the fountain in the lake. Huge family room with vaulted ceiling and large formal dining room. Hardly any lawn care. Buyer will be responsible only for back. Front and side yards are maintained by a professional lawn care company. Lovely hardwood floors. New microwave oven. This is an open, airy, happy house.
This property is off market, which means it's not currently listed for sale or rent on Zillow. This may be different from what's available on other websites or public sources.

