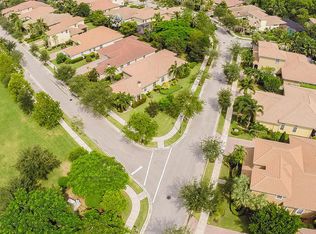Located on a spectacular preserve lot, this 4 bedroom 3 ½ bath custom pool home features numerous upgrades. Gorgeous marble floors and 12 foot ceilings plus elegant entry foyer with custom ceiling inlays. Designer kitchen boasts custom high-end cabinetry with pot and pan drawers, roll outs, huge breakfast bar with granite counters, upper & under lighting and double oven. Large breakfast nook is light and bright and has a view of the pool and preserve. Dining room has double crown molding, designer ceiling inlays and lighting. With plantation shutters throughout the entire home, single level ideal floor plan offers 3 large bedrooms on one side and master tucked quietly into the back of the home with a view of the preserve. Master has coffered ceiling with crown molding inlay, huge walk-in closet (7 x 11) with separate linen closet. Master bath offers his/hers sinks, granite counters, crown molding, upgraded shower tile and Jacuzzi bathtub. Bedrooms include custom California Closets, crown molding and high hat lighting. Energy efficient home includes new A/C unit and radiant insulation to keep electric bills low. Home and patio are pre-wired for surround sound. Enjoy outdoor living on the huge pavered deck and covered lanai overlooking custom pool with triple fountain and preserve view. Large yard is completely fenced. Beautifully landscaped, this home is steps away from community play area and large green space, a great spot to play outside or walk the dog. Community offers pool, tennis, nature trail, 2 playgrounds, sidewalks and clubhouse. Family neighborhood close to all major shopping. (3% sales commission paid to buyer's agent upon sale of home.)
This property is off market, which means it's not currently listed for sale or rent on Zillow. This may be different from what's available on other websites or public sources.
