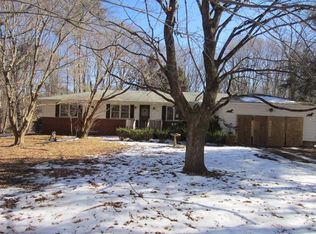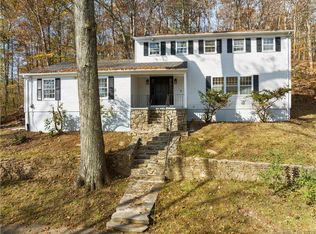Sold for $475,000 on 04/01/25
$475,000
149 Valley Road, North Branford, CT 06471
4beds
2,174sqft
Single Family Residence
Built in 1963
1.08 Acres Lot
$492,500 Zestimate®
$218/sqft
$3,663 Estimated rent
Home value
$492,500
$438,000 - $557,000
$3,663/mo
Zestimate® history
Loading...
Owner options
Explore your selling options
What's special
Come see this spacious split level home on Valley Rd! This property was completely remodeled in 2021 from the ground up and is the perfect space for anyone looking to set down roots. The home features hardwood floors throughout the main and upper levels. Upon entering the home, you will find an open living area and kitchen. The kitchen area contains large granite countertops, white shaker cabinets, and a unique tile backsplash. The conjoined open living area allows for lots of natural sunlight. From this level, you will also be able to access the deck off the rear of the home that overlooks the spacious acre+ yard. There is a fully functional fireplace in this area as well. The home has a total of 4 oversized bedrooms and 3 full bathrooms.The master suite found on the upper level is spacious and contains a walk-in tiled shower, a double vanity, and a walk-in closet. The other two bathrooms (one on the upper level and one on the main level) contain tile showers and vanities. The home is situated in a cozy neighborhood that is a stone's throw from Van Wiligens. It is also a short drive to access both Route 80 and Route 1 as well as 95 North. The home also is in close proximity to the neighboring town of Guilford. The local high school is also less than 10 minutes away. Everyone will be sure to have their own space in this home! Come make this property yours today! Home being sold as is Inspections for buyers purposes only Highest and Best 1/26 by 8pm
Zillow last checked: 8 hours ago
Listing updated: April 09, 2025 at 07:17am
Listed by:
Austin Miller 203-997-5472,
Coldwell Banker Realty 203-481-4571
Bought with:
Gena Ruocco-Lockery, REB.0789992
GRL & Realtors, LLC
Source: Smart MLS,MLS#: 24070454
Facts & features
Interior
Bedrooms & bathrooms
- Bedrooms: 4
- Bathrooms: 3
- Full bathrooms: 3
Primary bedroom
- Level: Upper
Bedroom
- Level: Main
Bedroom
- Level: Upper
Bedroom
- Level: Upper
Heating
- Gas on Gas
Cooling
- Central Air
Appliances
- Included: Gas Cooktop, Microwave, Refrigerator, Dishwasher, Washer, Dryer, Electric Water Heater, Water Heater
- Laundry: Upper Level
Features
- Open Floorplan
- Basement: Full
- Attic: Access Via Hatch
- Number of fireplaces: 1
Interior area
- Total structure area: 2,174
- Total interior livable area: 2,174 sqft
- Finished area above ground: 2,174
Property
Parking
- Total spaces: 2
- Parking features: Attached
- Attached garage spaces: 2
Features
- Levels: Multi/Split
Lot
- Size: 1.08 Acres
- Features: Level
Details
- Parcel number: 1270701
- Zoning: R40
- Special conditions: Potential Short Sale
Construction
Type & style
- Home type: SingleFamily
- Architectural style: Split Level
- Property subtype: Single Family Residence
Materials
- Vinyl Siding
- Foundation: Concrete Perimeter
- Roof: Asphalt
Condition
- New construction: No
- Year built: 1963
Utilities & green energy
- Sewer: Septic Tank
- Water: Well
Community & neighborhood
Location
- Region: North Branford
Price history
| Date | Event | Price |
|---|---|---|
| 4/1/2025 | Sold | $475,000+5.8%$218/sqft |
Source: | ||
| 1/28/2025 | Pending sale | $449,000$207/sqft |
Source: | ||
| 1/23/2025 | Listed for sale | $449,000+274.2%$207/sqft |
Source: | ||
| 6/5/2020 | Sold | $120,000-17.2%$55/sqft |
Source: | ||
| 4/25/2020 | Price change | $144,900-9.4%$67/sqft |
Source: William Raveis Real Estate #170258753 Report a problem | ||
Public tax history
| Year | Property taxes | Tax assessment |
|---|---|---|
| 2025 | $5,401 +7.8% | $195,600 +40.3% |
| 2024 | $5,009 +4.1% | $139,400 |
| 2023 | $4,812 +3.9% | $139,400 |
Find assessor info on the county website
Neighborhood: 06471
Nearby schools
GreatSchools rating
- NAJerome Harrison SchoolGrades: PK-2Distance: 2.8 mi
- 4/10North Branford Intermediate SchoolGrades: 6-8Distance: 2.5 mi
- 7/10North Branford High SchoolGrades: 9-12Distance: 2.7 mi
Schools provided by the listing agent
- Elementary: Jerome Harrison
- High: North Branford
Source: Smart MLS. This data may not be complete. We recommend contacting the local school district to confirm school assignments for this home.

Get pre-qualified for a loan
At Zillow Home Loans, we can pre-qualify you in as little as 5 minutes with no impact to your credit score.An equal housing lender. NMLS #10287.
Sell for more on Zillow
Get a free Zillow Showcase℠ listing and you could sell for .
$492,500
2% more+ $9,850
With Zillow Showcase(estimated)
$502,350
