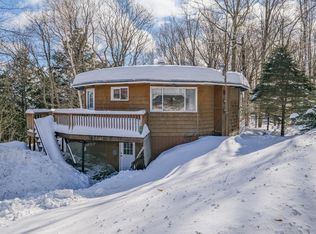Closed
Listed by:
Elissa Scully,
Mary W. Davis Realtor & Assoc., Inc. Off:802-228-8811
Bought with: Mary W. Davis Realtor & Assoc., Inc.
$780,000
149 Upper Crossroad, Ludlow, VT 05149
6beds
2,280sqft
Multi Family
Built in 1973
-- sqft lot
$807,400 Zestimate®
$342/sqft
$2,965 Estimated rent
Home value
$807,400
$646,000 - $1.00M
$2,965/mo
Zestimate® history
Loading...
Owner options
Explore your selling options
What's special
Location, Location, Location! Walk to the Okemo Base Lodge from this clean and tidy side-by-side duplex. Each townhouse has 3 bedrooms, 2 baths, an open kitchen/dining/living room and laundry included in each residence.. The lower levels each have a comfortable den, bath and bedroom, while the upper levels both have 2 additional bedrooms, a 2nd bath, laundry, and living area along with propane stoves for ambiance and warmth. Enjoy using one side for your own family and rent the other, or rent both sides with minimal owner usage. Enjoy year round activities at Okemo and the surrounding areas; shops, restaurants, hiking trails, golf, swimming, fishing, biking, village tennis courts, spas, the Vermont Country Store and renowned Weston playhouse and so much more!
Zillow last checked: 8 hours ago
Listing updated: May 22, 2025 at 10:22am
Listed by:
Elissa Scully,
Mary W. Davis Realtor & Assoc., Inc. Off:802-228-8811
Bought with:
Elissa Scully
Mary W. Davis Realtor & Assoc., Inc.
Source: PrimeMLS,MLS#: 5029372
Facts & features
Interior
Bedrooms & bathrooms
- Bedrooms: 6
- Bathrooms: 4
- Full bathrooms: 4
Heating
- Propane, Hot Air, Gas Stove
Cooling
- None
Appliances
- Included: Water Heater
Features
- Flooring: Carpet, Laminate, Vinyl
- Basement: None
Interior area
- Total structure area: 2,400
- Total interior livable area: 2,280 sqft
- Finished area above ground: 2,280
- Finished area below ground: 0
Property
Parking
- Total spaces: 5
- Parking features: Circular Driveway, Gravel, Driveway, On Site, Parking Spaces 5, Unpaved
- Has uncovered spaces: Yes
Features
- Levels: Two,Multi-Level
- Exterior features: Balcony
- Frontage length: Road frontage: 125
Lot
- Size: 0.46 Acres
- Features: Interior Lot, Level, Recreational, Ski Area, Trail/Near Trail, Walking Trails, Near Skiing, Neighborhood
Details
- Additional structures: Outbuilding
- Parcel number: 36311210867
- Zoning description: Mtn Rec
Construction
Type & style
- Home type: MultiFamily
- Architectural style: Chalet
- Property subtype: Multi Family
Materials
- Wood Frame, T1-11 Exterior
- Foundation: Poured Concrete
- Roof: Standing Seam
Condition
- New construction: No
- Year built: 1973
Utilities & green energy
- Electric: Circuit Breakers
- Sewer: Public Sewer
- Water: Drilled Well
- Utilities for property: Cable Available, Propane, Sewer Connected
Community & neighborhood
Location
- Region: Ludlow
Other
Other facts
- Road surface type: Gravel, Unpaved
Price history
| Date | Event | Price |
|---|---|---|
| 5/22/2025 | Sold | $780,000-2.4%$342/sqft |
Source: | ||
| 2/13/2025 | Listed for sale | $799,000+99.8%$350/sqft |
Source: | ||
| 4/6/2018 | Sold | $399,900+63.2%$175/sqft |
Source: | ||
| 6/17/2015 | Sold | $245,000$107/sqft |
Source: Public Record Report a problem | ||
Public tax history
| Year | Property taxes | Tax assessment |
|---|---|---|
| 2024 | -- | $401,400 |
| 2023 | -- | $401,400 |
| 2022 | -- | $401,400 |
Find assessor info on the county website
Neighborhood: 05149
Nearby schools
GreatSchools rating
- 7/10Ludlow Elementary SchoolGrades: PK-6Distance: 1.4 mi
- 7/10Green Mountain Uhsd #35Grades: 7-12Distance: 12.1 mi
Get pre-qualified for a loan
At Zillow Home Loans, we can pre-qualify you in as little as 5 minutes with no impact to your credit score.An equal housing lender. NMLS #10287.
