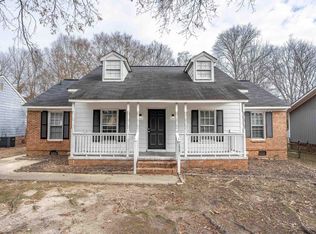Sold for $225,000
Street View
$225,000
149 Twisted Hill Rd, Irmo, SC 29063
3beds
2baths
1,306sqft
SingleFamily
Built in 1980
8,125 Square Feet Lot
$229,500 Zestimate®
$172/sqft
$1,547 Estimated rent
Home value
$229,500
$213,000 - $248,000
$1,547/mo
Zestimate® history
Loading...
Owner options
Explore your selling options
What's special
149 Twisted Hill Rd, Irmo, SC 29063 is a single family home that contains 1,306 sq ft and was built in 1980. It contains 3 bedrooms and 2 bathrooms. This home last sold for $225,000 in June 2025.
The Zestimate for this house is $229,500. The Rent Zestimate for this home is $1,547/mo.
Facts & features
Interior
Bedrooms & bathrooms
- Bedrooms: 3
- Bathrooms: 2
Heating
- Forced air
Cooling
- Evaporative
Features
- Flooring: Carpet
- Has fireplace: Yes
Interior area
- Total interior livable area: 1,306 sqft
Property
Features
- Exterior features: Other
Lot
- Size: 8,125 sqft
Details
- Parcel number: 032110223
Construction
Type & style
- Home type: SingleFamily
Materials
- Foundation: Concrete Block
- Roof: Composition
Condition
- Year built: 1980
Community & neighborhood
Location
- Region: Irmo
Price history
| Date | Event | Price |
|---|---|---|
| 6/11/2025 | Sold | $225,000-4.3%$172/sqft |
Source: Public Record Report a problem | ||
| 4/30/2025 | Pending sale | $235,000$180/sqft |
Source: | ||
| 4/15/2025 | Contingent | $235,000$180/sqft |
Source: | ||
| 4/4/2025 | Listed for sale | $235,000+14.4%$180/sqft |
Source: | ||
| 6/22/2022 | Sold | $205,500+11.1%$157/sqft |
Source: Public Record Report a problem | ||
Public tax history
| Year | Property taxes | Tax assessment |
|---|---|---|
| 2022 | $894 -2% | $3,580 |
| 2021 | $912 -0.9% | $3,580 |
| 2020 | $920 -0.9% | $3,580 |
Find assessor info on the county website
Neighborhood: 29063
Nearby schools
GreatSchools rating
- 4/10H. E. Corley Elementary SchoolGrades: PK-5Distance: 0.2 mi
- 7/10Dutch Fork Middle SchoolGrades: 7-8Distance: 3 mi
- 7/10Dutch Fork High SchoolGrades: 9-12Distance: 3 mi
Get a cash offer in 3 minutes
Find out how much your home could sell for in as little as 3 minutes with a no-obligation cash offer.
Estimated market value
$229,500
