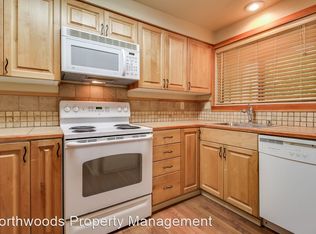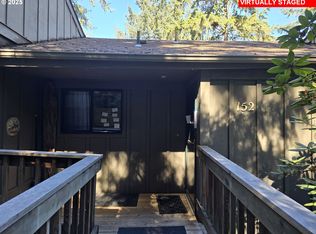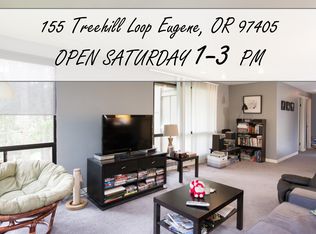Sold
$265,000
149 Treehill Loop, Eugene, OR 97405
2beds
940sqft
Residential, Condominium
Built in 1974
-- sqft lot
$274,100 Zestimate®
$282/sqft
$1,855 Estimated rent
Home value
$274,100
$258,000 - $291,000
$1,855/mo
Zestimate® history
Loading...
Owner options
Explore your selling options
What's special
One level upper corner condo with great views. Fresh paint thru out. Family room features vaulted ceiling, plenty of windows, Laminate floors and wood burning fireplace. New Bosch dishwasher. New kitchen floors. This is one of a few units with washer and dryer hook ups. Newer washer and dryer are included. Buyer has first option to purchase the rare detached garage for $12,000. The garage can be resold or rented out to help offset the HOA fees. Plenty of natural setting to wander thru and enjoy. Rec center with pool. HOA covers water, sewer and trash.
Zillow last checked: 8 hours ago
Listing updated: September 22, 2023 at 08:16am
Listed by:
Jim Prentice 541-345-8100,
RE/MAX Integrity
Bought with:
Mara Gregory, 201208711
Keller Williams Realty Eugene and Springfield
Source: RMLS (OR),MLS#: 23616830
Facts & features
Interior
Bedrooms & bathrooms
- Bedrooms: 2
- Bathrooms: 2
- Full bathrooms: 2
- Main level bathrooms: 2
Primary bedroom
- Features: Bathroom, Double Closet, Wallto Wall Carpet
- Level: Main
- Area: 132
- Dimensions: 12 x 11
Bedroom 2
- Features: Wallto Wall Carpet
- Level: Main
- Area: 108
- Dimensions: 12 x 9
Dining room
- Features: Balcony, Sliding Doors
- Level: Main
- Area: 100
- Dimensions: 10 x 10
Kitchen
- Features: Pantry, Laminate Flooring
- Level: Main
- Area: 70
- Width: 7
Living room
- Features: Fireplace, Laminate Flooring, Vaulted Ceiling
- Level: Main
- Area: 190
- Dimensions: 19 x 10
Heating
- Ceiling, Gravity, Fireplace(s)
Appliances
- Included: Dishwasher, Disposal, Free-Standing Range, Free-Standing Refrigerator, Range Hood, Washer/Dryer, Electric Water Heater
- Laundry: Hookup Available, Laundry Room
Features
- High Speed Internet, Vaulted Ceiling(s), Balcony, Pantry, Bathroom, Double Closet
- Flooring: Laminate, Wall to Wall Carpet
- Doors: Sliding Doors
- Windows: Double Pane Windows
- Basement: None
- Number of fireplaces: 1
- Fireplace features: Wood Burning
- Common walls with other units/homes: 1 Common Wall
Interior area
- Total structure area: 940
- Total interior livable area: 940 sqft
Property
Parking
- Total spaces: 1
- Parking features: Carport, Parking Pad, Condo Garage (Deeded)
- Garage spaces: 1
- Has carport: Yes
- Has uncovered spaces: Yes
Features
- Levels: One
- Stories: 1
- Entry location: Upper Floor
- Exterior features: Balcony
- Has spa: Yes
- Spa features: Association, Free Standing Hot Tub
- Has view: Yes
- View description: City, Trees/Woods
Lot
- Features: Gentle Sloping, Trees
Details
- Parcel number: 1481819
Construction
Type & style
- Home type: Condo
- Property subtype: Residential, Condominium
Materials
- Wood Siding
- Foundation: Concrete Perimeter, Pillar/Post/Pier
- Roof: Composition
Condition
- Resale
- New construction: No
- Year built: 1974
Utilities & green energy
- Sewer: Public Sewer
- Water: Public
- Utilities for property: Cable Connected
Community & neighborhood
Security
- Security features: None
Location
- Region: Eugene
HOA & financial
HOA
- Has HOA: Yes
- HOA fee: $383 monthly
- Amenities included: Cable T V, Commons, Exterior Maintenance, Insurance, Internet, Maintenance Grounds, Management, Meeting Room, Party Room, Pool, Recreation Facilities, Road Maintenance, Sewer, Spa Hot Tub, Trash, Water
- Second HOA fee: $53 monthly
Other
Other facts
- Listing terms: Cash,Conventional
- Road surface type: Paved
Price history
| Date | Event | Price |
|---|---|---|
| 9/22/2023 | Sold | $265,000-1.9%$282/sqft |
Source: | ||
| 8/28/2023 | Pending sale | $270,000$287/sqft |
Source: | ||
| 8/7/2023 | Price change | $270,000-1.8%$287/sqft |
Source: | ||
| 7/20/2023 | Price change | $275,000-3.2%$293/sqft |
Source: | ||
| 7/5/2023 | Price change | $284,000-1.7%$302/sqft |
Source: | ||
Public tax history
| Year | Property taxes | Tax assessment |
|---|---|---|
| 2025 | $2,822 +1.3% | $144,825 +3% |
| 2024 | $2,787 +2.6% | $140,607 +3% |
| 2023 | $2,716 +4% | $136,512 +3% |
Find assessor info on the county website
Neighborhood: Southeast
Nearby schools
GreatSchools rating
- 9/10Edgewood Community Elementary SchoolGrades: K-5Distance: 0.7 mi
- 3/10Spencer Butte Middle SchoolGrades: 6-8Distance: 0.8 mi
- 8/10South Eugene High SchoolGrades: 9-12Distance: 2.6 mi
Schools provided by the listing agent
- Elementary: Edgewood
- Middle: Spencer Butte
- High: South Eugene
Source: RMLS (OR). This data may not be complete. We recommend contacting the local school district to confirm school assignments for this home.
Get pre-qualified for a loan
At Zillow Home Loans, we can pre-qualify you in as little as 5 minutes with no impact to your credit score.An equal housing lender. NMLS #10287.
Sell for more on Zillow
Get a Zillow Showcase℠ listing at no additional cost and you could sell for .
$274,100
2% more+$5,482
With Zillow Showcase(estimated)$279,582


