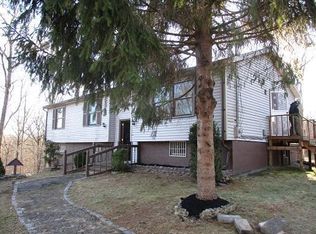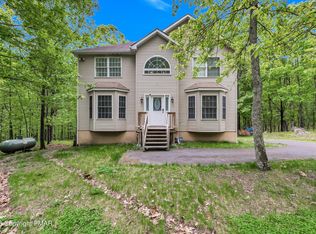Sold for $270,000 on 07/07/23
$270,000
149 Traverse Rd, Bushkill, PA 18328
4beds
2,000sqft
Single Family Residence
Built in 1996
0.9 Acres Lot
$322,000 Zestimate®
$135/sqft
$2,605 Estimated rent
Home value
$322,000
$299,000 - $348,000
$2,605/mo
Zestimate® history
Loading...
Owner options
Explore your selling options
What's special
Expanded bi-level located on a private double lot. This sunny and bright home presents 4 bedroom and 2 full baths, and is perfect for your primary, vacation or retirement home. The large primary bedroom offers cathedral ceilings with exposed beams, sky lights and a private balcony! Sit out on the extended deck and enjoy the sights and sounds of nature at its best! Enjoy the soothing sound of the seasonal creek which outlines the back yard. Grow your own garden in the fenced in area. The plush green lawn is perfect for recreating, and the entire yard is outlined by a beautiful hardwood trees offering natural privacy. This home is wired for a generator. The desirable community provides a small private lake and clubhouse with affordable HOA fees. Close to Pocono attractions.
Zillow last checked: 8 hours ago
Listing updated: April 08, 2025 at 10:40am
Listed by:
Jane Sumner 570-460-9783,
RE/MAX Crossroads
Bought with:
Kathlynn Giselle Taylor, RS338462
E-Realty Services - Pocono Summit
Source: PMAR,MLS#: PM-106092
Facts & features
Interior
Bedrooms & bathrooms
- Bedrooms: 4
- Bathrooms: 2
- Full bathrooms: 2
Primary bedroom
- Description: Cathedral,exposed beams,sky lights,private balcony
- Level: Second
- Area: 264
- Dimensions: 22 x 12
Bedroom 2
- Description: Hardwood floors, CF
- Level: First
- Area: 156
- Dimensions: 13 x 12
Bedroom 3
- Description: Hardwood floors
- Level: First
- Area: 100
- Dimensions: 10 x 10
Bedroom 4
- Description: Ceramic tile
- Level: Lower
- Area: 143
- Dimensions: 13 x 11
Bathroom 2
- Level: First
- Area: 25
- Dimensions: 5 x 5
Dining room
- Description: Hardwood floors, slider to deck
- Level: First
- Area: 120
- Dimensions: 10 x 12
Family room
- Description: Ceramic tile
- Level: Lower
- Area: 195
- Dimensions: 15 x 13
Kitchen
- Description: Hardwood floors, stainless steel appliances
- Level: First
- Area: 144
- Dimensions: 12 x 12
Living room
- Description: Hardwood floors, CF
- Level: First
- Area: 180
- Dimensions: 15 x 12
Office
- Description: Ceramic tile, (could be bedroom)
- Level: Lower
- Area: 117
- Dimensions: 13 x 9
Heating
- Forced Air, Propane
Cooling
- Ceiling Fan(s)
Appliances
- Included: Electric Range, Refrigerator, Water Heater, Dishwasher, Microwave, Stainless Steel Appliance(s), Washer
Features
- Cathedral Ceiling(s)
- Flooring: Carpet, Hardwood, Tile
- Basement: Full,Finished,Heated
- Has fireplace: No
- Common walls with other units/homes: No Common Walls
Interior area
- Total structure area: 2,240
- Total interior livable area: 2,000 sqft
- Finished area above ground: 2,000
- Finished area below ground: 0
Property
Parking
- Parking features: Garage
- Has garage: Yes
Features
- Stories: 2
- Patio & porch: Deck
- Exterior features: Balcony
Lot
- Size: 0.90 Acres
- Features: Level, Cleared, Wooded
Details
- Parcel number: 183.030376 038259
- Zoning description: Residential
- Other equipment: Satellite Dish
Construction
Type & style
- Home type: SingleFamily
- Architectural style: Bi-Level,Split Level
- Property subtype: Single Family Residence
Materials
- Vinyl Siding
- Roof: Asphalt,Fiberglass
Condition
- Year built: 1996
Utilities & green energy
- Electric: 200+ Amp Service
- Sewer: Septic Tank
- Water: Public
Community & neighborhood
Security
- Security features: Smoke Detector(s)
Location
- Region: Bushkill
- Subdivision: Poc Mtn Lk Est (Sec 5A)
HOA & financial
HOA
- Has HOA: Yes
- HOA fee: $680 annually
- Amenities included: Clubhouse, Playground
Other
Other facts
- Listing terms: Cash,Conventional,FHA,VA Loan
- Road surface type: Paved
Price history
| Date | Event | Price |
|---|---|---|
| 7/7/2023 | Sold | $270,000+0%$135/sqft |
Source: PMAR #PM-106092 | ||
| 5/13/2023 | Listed for sale | $269,900+419%$135/sqft |
Source: PMAR #PM-106092 | ||
| 8/21/2018 | Sold | $52,000+3451.9%$26/sqft |
Source: Public Record | ||
| 12/8/2017 | Sold | $1,464$1/sqft |
Source: Public Record | ||
Public tax history
| Year | Property taxes | Tax assessment |
|---|---|---|
| 2025 | $4,439 +1.6% | $27,060 |
| 2024 | $4,370 +1.5% | $27,060 |
| 2023 | $4,304 +3.2% | $27,060 |
Find assessor info on the county website
Neighborhood: 18328
Nearby schools
GreatSchools rating
- 6/10Bushkill El SchoolGrades: K-5Distance: 4.2 mi
- 3/10Lehman Intermediate SchoolGrades: 6-8Distance: 4.1 mi
- 3/10East Stroudsburg Senior High School NorthGrades: 9-12Distance: 4.1 mi

Get pre-qualified for a loan
At Zillow Home Loans, we can pre-qualify you in as little as 5 minutes with no impact to your credit score.An equal housing lender. NMLS #10287.
Sell for more on Zillow
Get a free Zillow Showcase℠ listing and you could sell for .
$322,000
2% more+ $6,440
With Zillow Showcase(estimated)
$328,440
