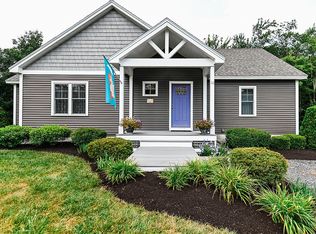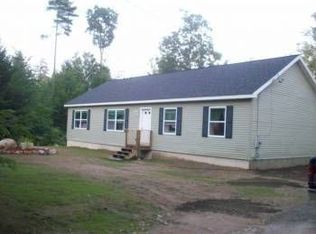Closed
$345,000
149 Town Farm Road, Shapleigh, ME 04076
4beds
2,112sqft
Single Family Residence
Built in 1986
1.5 Acres Lot
$346,100 Zestimate®
$163/sqft
$3,440 Estimated rent
Home value
$346,100
$322,000 - $370,000
$3,440/mo
Zestimate® history
Loading...
Owner options
Explore your selling options
What's special
Private Post & Beam Saltbox sits on 1.5 Acres of land with a 1 car attached garage and a breeze way that leads you into the kitchen. Beautiful exposed beams that gives this home true character. Open kitchen & Dining room. Full bath on the 1st floor Large Livingroom with Pellet Stove open to a spacious Family room. Large 1st floor Bedroom with large walk-in closet and leads you out to a private back deck. The 2nd floor level offers 3 Bedrooms, Office Space and a 1/2 Bath. This home is on a lovely setting surrounded by Stonewalls, Circular driveway, Fenced in backyard for small Children or Pets and Great for Gardening.
Zillow last checked: 8 hours ago
Listing updated: November 21, 2025 at 09:59am
Listed by:
Better Homes & Gardens Real Estate/The Masiello Group
Bought with:
Coldwell Banker Realty
Source: Maine Listings,MLS#: 1618946
Facts & features
Interior
Bedrooms & bathrooms
- Bedrooms: 4
- Bathrooms: 2
- Full bathrooms: 1
- 1/2 bathrooms: 1
Bedroom 1
- Features: Balcony/Deck, Closet
- Level: First
- Area: 256.15 Square Feet
- Dimensions: 16.11 x 15.9
Bedroom 2
- Features: Closet
- Level: Second
- Area: 189.44 Square Feet
- Dimensions: 14.8 x 12.8
Bedroom 3
- Features: Closet
- Level: Second
- Area: 108.63 Square Feet
- Dimensions: 12.5 x 8.69
Bedroom 4
- Features: Closet
- Level: Second
- Area: 108.63 Square Feet
- Dimensions: 12.5 x 8.69
Dining room
- Features: Formal
- Level: First
- Area: 148.48 Square Feet
- Dimensions: 12.8 x 11.6
Family room
- Level: First
- Area: 167.04 Square Feet
- Dimensions: 14.4 x 11.6
Kitchen
- Features: Pantry
- Level: First
- Area: 145 Square Feet
- Dimensions: 12.5 x 11.6
Living room
- Features: Heat Stove
- Level: First
- Area: 263.32 Square Feet
- Dimensions: 22.7 x 11.6
Office
- Features: Closet
- Level: Second
- Area: 49.92 Square Feet
- Dimensions: 9.6 x 5.2
Heating
- Forced Air
Cooling
- None
Appliances
- Included: Dishwasher, Microwave, Electric Range, Refrigerator
Features
- 1st Floor Bedroom, Bathtub, Shower, Storage, Walk-In Closet(s)
- Flooring: Vinyl, Wood
- Basement: Bulkhead,Interior Entry,Crawl Space,Full,Unfinished
- Has fireplace: No
Interior area
- Total structure area: 2,112
- Total interior livable area: 2,112 sqft
- Finished area above ground: 2,112
- Finished area below ground: 0
Property
Parking
- Total spaces: 1
- Parking features: Gravel, 11 - 20 Spaces, On Site
- Attached garage spaces: 1
Features
- Patio & porch: Deck
- Has view: Yes
- View description: Trees/Woods
Lot
- Size: 1.50 Acres
- Features: Rural, Level, Open Lot, Landscaped
Details
- Parcel number: SHAPM010L004S000T000
- Zoning: GP
- Other equipment: Generator, Internet Access Available
Construction
Type & style
- Home type: SingleFamily
- Architectural style: Saltbox
- Property subtype: Single Family Residence
Materials
- Other, Wood Frame, Vinyl Siding
- Roof: Shingle
Condition
- Year built: 1986
Utilities & green energy
- Electric: Circuit Breakers, Generator Hookup
- Water: Private, Well
Community & neighborhood
Location
- Region: Shapleigh
Other
Other facts
- Road surface type: Paved
Price history
| Date | Event | Price |
|---|---|---|
| 11/21/2025 | Sold | $345,000-14.8%$163/sqft |
Source: | ||
| 10/8/2025 | Pending sale | $405,000$192/sqft |
Source: | ||
| 9/18/2025 | Price change | $405,000-2.4%$192/sqft |
Source: | ||
| 7/2/2025 | Price change | $414,900-4.6%$196/sqft |
Source: | ||
| 4/15/2025 | Listed for sale | $434,900+155.8%$206/sqft |
Source: | ||
Public tax history
| Year | Property taxes | Tax assessment |
|---|---|---|
| 2024 | $2,168 +13.7% | $179,940 |
| 2023 | $1,907 +2.9% | $179,940 |
| 2022 | $1,853 +0.5% | $179,940 |
Find assessor info on the county website
Neighborhood: 04076
Nearby schools
GreatSchools rating
- 6/10Shapleigh Memorial SchoolGrades: PK-5Distance: 3.8 mi
- 6/10Massabesic Middle SchoolGrades: 6-8Distance: 9.6 mi
- 4/10Massabesic High SchoolGrades: 9-12Distance: 8.9 mi

Get pre-qualified for a loan
At Zillow Home Loans, we can pre-qualify you in as little as 5 minutes with no impact to your credit score.An equal housing lender. NMLS #10287.

