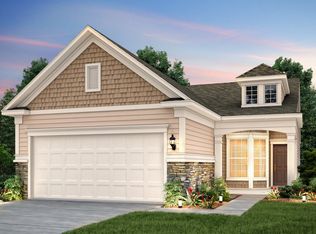Closed
$569,900
149 Tipton Pass, Spring Hill, TN 37174
2beds
1,596sqft
Single Family Residence, Residential
Built in 2018
6,098.4 Square Feet Lot
$569,600 Zestimate®
$357/sqft
$2,018 Estimated rent
Home value
$569,600
$524,000 - $621,000
$2,018/mo
Zestimate® history
Loading...
Owner options
Explore your selling options
What's special
Beautiful One-Level, Open Floor Plan Home with Lots of Natural Light! Laminate Wood Floors, Heated Floors, Crown Molding & Trim, Spacious Sitting Area, Glass Chandeliers, Granite Countertops, Tile Backsplash, Stainless Steel Kitchen Appliances, Glass Cooktop, & Large Kitchen Island. Separate Dining Area. Walk-In Closet & Tray Ceiling in Master with Glass Stand-Up Shower in Master Bath. Extra Large 2nd Bedroom. Built-In Glass Shelving. Finished Garage Floor with Additional Storage Above Door. Walk-Up Attic. Beautiful, Covered, Apoxy Patio with Built-In Gas Fire Pit Out Back. Sidewalks Throughout the 55+ Community. Enjoy Various Resort Style Amenities Such As An Indoor Lap Pool, Workout Area, Tennis/Pickle Ball Courts, Outdoor Jacuzzi, & Yoga Studio. Community Also Hosts Various Clubs and Social Activities. Conveniently Located Just Off Saturn Pkwy & Near I-65. Will Not Last!
Zillow last checked: 8 hours ago
Listing updated: August 27, 2025 at 02:29pm
Listing Provided by:
Chris Gangone 615-243-7931,
Keller Williams Realty Nashville/Franklin
Bought with:
Leslie Denney, 328956
Elam Real Estate
Source: RealTracs MLS as distributed by MLS GRID,MLS#: 2799246
Facts & features
Interior
Bedrooms & bathrooms
- Bedrooms: 2
- Bathrooms: 2
- Full bathrooms: 2
- Main level bedrooms: 2
Heating
- Central
Cooling
- Central Air
Appliances
- Included: Dishwasher, Disposal, Ice Maker, Microwave, Refrigerator, Stainless Steel Appliance(s), Double Oven, Electric Oven, Electric Range
- Laundry: Electric Dryer Hookup, Washer Hookup
Features
- Ceiling Fan(s), Entrance Foyer, Pantry, Walk-In Closet(s), High Speed Internet
- Flooring: Carpet, Wood, Tile
- Basement: None
Interior area
- Total structure area: 1,596
- Total interior livable area: 1,596 sqft
- Finished area above ground: 1,596
Property
Parking
- Total spaces: 2
- Parking features: Garage Door Opener, Garage Faces Front
- Attached garage spaces: 2
Features
- Levels: One
- Stories: 1
- Patio & porch: Patio, Covered, Porch
- Exterior features: Smart Irrigation
- Pool features: Association
Lot
- Size: 6,098 sqft
- Dimensions: 42 x 147
- Features: Level
- Topography: Level
Details
- Parcel number: 043A A 12600 000
- Special conditions: Standard
- Other equipment: Air Purifier
Construction
Type & style
- Home type: SingleFamily
- Architectural style: Cottage
- Property subtype: Single Family Residence, Residential
Materials
- Brick
- Roof: Asphalt
Condition
- New construction: No
- Year built: 2018
Utilities & green energy
- Sewer: Public Sewer
- Water: Public
- Utilities for property: Water Available, Cable Connected, Underground Utilities
Green energy
- Energy efficient items: Windows, Thermostat
Community & neighborhood
Senior living
- Senior community: Yes
Location
- Region: Spring Hill
- Subdivision: Southern Springs Ph 1 & 2
HOA & financial
HOA
- Has HOA: Yes
- HOA fee: $274 monthly
- Amenities included: Fifty Five and Up Community, Clubhouse, Pool, Tennis Court(s), Underground Utilities
- Services included: Recreation Facilities
- Second HOA fee: $3,290 one time
Price history
| Date | Event | Price |
|---|---|---|
| 8/26/2025 | Sold | $569,900+0.1%$357/sqft |
Source: | ||
| 7/12/2025 | Pending sale | $569,500$357/sqft |
Source: | ||
| 5/15/2025 | Price change | $569,500-1.8%$357/sqft |
Source: | ||
| 3/3/2025 | Listed for sale | $580,000-2.5%$363/sqft |
Source: | ||
| 8/25/2024 | Listing removed | $594,900$373/sqft |
Source: | ||
Public tax history
| Year | Property taxes | Tax assessment |
|---|---|---|
| 2024 | $2,572 | $97,075 |
| 2023 | $2,572 | $97,075 |
| 2022 | $2,572 +1.9% | $97,075 +21% |
Find assessor info on the county website
Neighborhood: 37174
Nearby schools
GreatSchools rating
- 6/10Battle Creek Elementary SchoolGrades: PK-4Distance: 1.4 mi
- 7/10Battle Creek Middle SchoolGrades: 5-8Distance: 2 mi
- 4/10Spring Hill High SchoolGrades: 9-12Distance: 2.3 mi
Schools provided by the listing agent
- Elementary: Battle Creek Elementary School
- Middle: Battle Creek Middle School
- High: Spring Hill High School
Source: RealTracs MLS as distributed by MLS GRID. This data may not be complete. We recommend contacting the local school district to confirm school assignments for this home.
Get a cash offer in 3 minutes
Find out how much your home could sell for in as little as 3 minutes with a no-obligation cash offer.
Estimated market value$569,600
Get a cash offer in 3 minutes
Find out how much your home could sell for in as little as 3 minutes with a no-obligation cash offer.
Estimated market value
$569,600
