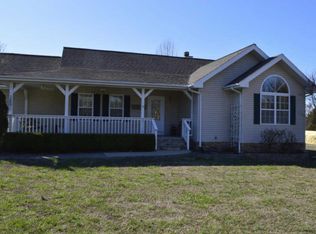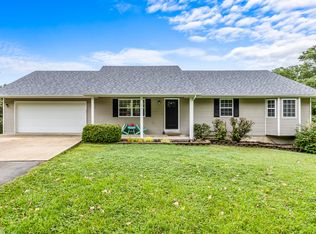**Now seeking back-up offers** Dream home alert! Picture-perfect move-in ready home on 1.76 acres. Excellent location! As you drive through the cul-de-sac down the meandering driveway, you'll be swept off your feet by the beautiful surroundings and classic curb appeal. The big front porch invites you inside to a fresh, beautiful, updated interior featuring 1905 SqFt, 3 bedrooms and 2 baths situated in a highly functional and stylish floorplan. Finish it off with a generous covered screened-in back deck overlooking a private and flat back yard. Single level living, privacy of a small acreage, level lot, outdoor living space, beautiful neighborhood, great location... It has everything you're looking for!
This property is off market, which means it's not currently listed for sale or rent on Zillow. This may be different from what's available on other websites or public sources.


