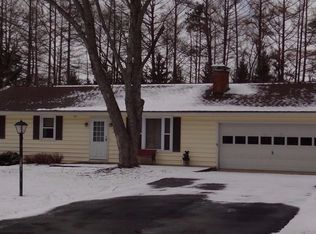Closed
$305,000
149 Thompson Rd, Norwich, NY 13815
5beds
2,139sqft
Single Family Residence
Built in 2001
3 Acres Lot
$308,700 Zestimate®
$143/sqft
$2,285 Estimated rent
Home value
$308,700
Estimated sales range
Not available
$2,285/mo
Zestimate® history
Loading...
Owner options
Explore your selling options
What's special
**Spacious 3/4+ Bedroom Ranch with Pool, Hot Tub & Partially Finished Basement on 3 Acres**
Tucked away on a quiet cul de sac, this stunning 3+ bedroom, 2 1/2+ bathroom ranch offers the perfect blend of privacy, comfort, and modern living on 3 beautiful acres. The open-concept design features a bright and airy living space, a well-appointed kitchen with ample cabinetry and counter space, and a dining area perfect for hosting family and friends.
The spacious primary suite provides a peaceful retreat with a private ensuite bathroom, while two additional bedrooms and a second full bath complete the main level. A highlight of this home is the charming 3-season sunroom, where you can unwind and enjoy picturesque views of your private backyard year-round.
The laundry room with a half-bath is conveniently located on the first floor adjacent to the kitchen.
The partially finished basement expands your living space with additional bedrooms, another full bathroom, and a versatile recreation area—ideal for guests, a home office, or a home gym.
Step outside to your personal outdoor oasis, featuring an in-ground pool, a relaxing hot tub, and plenty of space for entertaining or enjoying nature. With 3 acres of land, you’ll enjoy unmatched privacy while still being conveniently close to local amenities.
Don’t miss this rare opportunity—schedule your private showing today!
100% Money Back Guarantee, Certain Terms and Conditions Apply.
Some photos have been digitally altered.
Zillow last checked: 8 hours ago
Listing updated: May 13, 2025 at 07:22am
Listed by:
Deborah Sutton 607-226-0663,
Howard Hanna
Bought with:
Richard Santos, 10401324422
Keller Williams Upstate NY Properties
Source: NYSAMLSs,MLS#: R1590230 Originating MLS: Otsego-Delaware
Originating MLS: Otsego-Delaware
Facts & features
Interior
Bedrooms & bathrooms
- Bedrooms: 5
- Bathrooms: 4
- Full bathrooms: 3
- 1/2 bathrooms: 1
- Main level bathrooms: 3
- Main level bedrooms: 3
Heating
- Propane, Baseboard, Hot Water
Appliances
- Included: Double Oven, Dryer, Dishwasher, Electric Cooktop, Propane Water Heater, Refrigerator, Washer
- Laundry: Main Level
Features
- Separate/Formal Living Room, Kitchen Island, Kitchen/Family Room Combo, Living/Dining Room, Storage, Convertible Bedroom, Bath in Primary Bedroom, Main Level Primary, Primary Suite
- Flooring: Carpet, Luxury Vinyl, Varies, Vinyl
- Basement: Full,Partially Finished
- Number of fireplaces: 1
Interior area
- Total structure area: 2,139
- Total interior livable area: 2,139 sqft
Property
Parking
- Total spaces: 2
- Parking features: Attached, Garage
- Attached garage spaces: 2
Features
- Levels: One
- Stories: 1
- Patio & porch: Deck
- Exterior features: Blacktop Driveway, Deck, Hot Tub/Spa, Pool, Propane Tank - Leased
- Pool features: Above Ground
- Has spa: Yes
- Waterfront features: River Access, Stream
Lot
- Size: 3 Acres
- Dimensions: 370 x 353
- Features: Cul-De-Sac, Rectangular, Rectangular Lot
Details
- Parcel number: 08420012400000010611200000
- Special conditions: Standard
Construction
Type & style
- Home type: SingleFamily
- Architectural style: Ranch
- Property subtype: Single Family Residence
Materials
- Vinyl Siding
- Foundation: Poured
Condition
- Resale
- Year built: 2001
Utilities & green energy
- Sewer: Septic Tank
- Water: Connected, Public
- Utilities for property: Water Connected
Community & neighborhood
Location
- Region: Norwich
Other
Other facts
- Listing terms: Cash,Conventional,FHA,USDA Loan,VA Loan
Price history
| Date | Event | Price |
|---|---|---|
| 5/9/2025 | Sold | $305,000+1.7%$143/sqft |
Source: | ||
| 5/7/2025 | Pending sale | $299,900$140/sqft |
Source: | ||
| 3/10/2025 | Contingent | $299,900$140/sqft |
Source: | ||
| 2/28/2025 | Listed for sale | $299,900+57.6%$140/sqft |
Source: | ||
| 2/13/2012 | Sold | $190,270$89/sqft |
Source: Public Record Report a problem | ||
Public tax history
| Year | Property taxes | Tax assessment |
|---|---|---|
| 2024 | -- | $74,800 |
| 2023 | -- | $74,800 |
| 2022 | -- | $74,800 |
Find assessor info on the county website
Neighborhood: 13815
Nearby schools
GreatSchools rating
- NAStanford J Gibson Primary SchoolGrades: PK-2Distance: 1.6 mi
- 3/10Norwich Middle SchoolGrades: 6-8Distance: 1.6 mi
- 5/10Norwich High SchoolGrades: 9-12Distance: 1.5 mi
Schools provided by the listing agent
- District: Norwich
Source: NYSAMLSs. This data may not be complete. We recommend contacting the local school district to confirm school assignments for this home.
