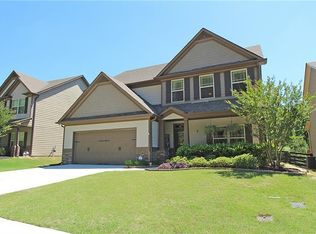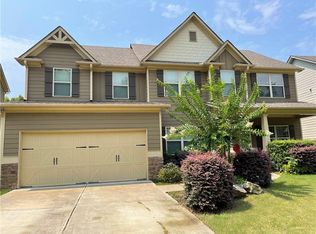Closed
$452,000
149 Talking Rock Trl, Dallas, GA 30132
5beds
3,404sqft
Single Family Residence, Residential
Built in 2014
9,147.6 Square Feet Lot
$455,500 Zestimate®
$133/sqft
$2,917 Estimated rent
Home value
$455,500
$410,000 - $506,000
$2,917/mo
Zestimate® history
Loading...
Owner options
Explore your selling options
What's special
**Professional Pictures Coming Soon** Step into your dream home at Nature Walk at Seven Hills, Dallas GA. This spectacular five-bedroom, 4.5-bathroom residence offers a grand entrance with a two-story foyer leading to a finished walk-out basement. Revel in the French doors, wet bar, bedroom with a walk-in closet, and a full bathroom. Upstairs, indulge in the massive media room, three bedrooms, and two full bathrooms. Located on a cul-de-sac street, this home is the most desirable location in Nature Walk. The private fenced backyard provides direct access to the nature trail, and with no houses behind or in front of you, you'll enjoy the utmost privacy. The exterior paint is fresh, and with two HVAC units, including a 1-ton Lenox unit in the basement, you'll have peace of mind with the Choice Ultimate Home warranty. NatureWalk at Seven Hills offers two distinct lifestyles, where nature and man meet. The nature trails are perfect for walking, hiking, and biking enthusiasts. The tower at the entrance of Naturewalk overlooks a multilevel pond with waterfalls, flanked by gates at the prestigious entry to the community. Experience a luxury living, boasting North Paulding High School district's sought-after school district. The master suite on the main level is perfect for a peaceful retreat. Take advantage of the large deck, ideal for hosting barbecues, or the 13-acre Seven Hills waterpark, complete with pools, slides, sprinklers, a water playground, mushroom showers, tipping buckets, and plenty of space to lounge. This is the ultimate living experience you've been looking for. Don't miss out on the chance to make this stunning home yours today! **THIS HOME QUALIFIES FOR NO MONEY DOWN FHA FINANCING PLUS ADDITIONAL 1.5% FOR CLOSING COSTS! See PRIVATE remarks for more details.
Zillow last checked: 8 hours ago
Listing updated: June 05, 2024 at 10:09am
Listing Provided by:
Lyssette Navarra,
Atlanta Communities 678-224-1037,
BRENDA FRAZIER,
Atlanta Communities
Bought with:
Lauren Kelly, 369052
Atlanta Communities Real Estate Brokerage
Source: FMLS GA,MLS#: 7370318
Facts & features
Interior
Bedrooms & bathrooms
- Bedrooms: 5
- Bathrooms: 5
- Full bathrooms: 4
- 1/2 bathrooms: 1
- Main level bathrooms: 1
- Main level bedrooms: 1
Primary bedroom
- Features: Master on Main, Studio
- Level: Master on Main, Studio
Bedroom
- Features: Master on Main, Studio
Primary bathroom
- Features: Double Vanity, Separate Tub/Shower, Soaking Tub
Dining room
- Features: Open Concept
Kitchen
- Features: Breakfast Bar, Cabinets Stain, Eat-in Kitchen, Kitchen Island, Pantry, Solid Surface Counters, View to Family Room
Heating
- Forced Air
Cooling
- Central Air
Appliances
- Included: Dishwasher, Disposal, ENERGY STAR Qualified Appliances, ENERGY STAR Qualified Water Heater, Gas Oven, Gas Range, Gas Water Heater, Microwave
- Laundry: Laundry Room, Main Level
Features
- Double Vanity, Entrance Foyer, Entrance Foyer 2 Story, High Ceilings, High Ceilings 10 ft Main, High Ceilings 10 ft Upper, High Speed Internet, Recessed Lighting, Walk-In Closet(s), Wet Bar
- Flooring: Carpet, Ceramic Tile, Hardwood, Painted/Stained
- Windows: Double Pane Windows, Insulated Windows, Shutters
- Basement: Exterior Entry,Finished,Finished Bath,Full,Interior Entry,Walk-Out Access
- Attic: Pull Down Stairs
- Number of fireplaces: 1
- Fireplace features: Family Room, Gas Starter
- Common walls with other units/homes: No Common Walls
Interior area
- Total structure area: 3,404
- Total interior livable area: 3,404 sqft
- Finished area above ground: 2,258
- Finished area below ground: 1,146
Property
Parking
- Total spaces: 2
- Parking features: Attached, Garage, Garage Door Opener, Garage Faces Front, Kitchen Level, Level Driveway
- Attached garage spaces: 2
- Has uncovered spaces: Yes
Accessibility
- Accessibility features: None
Features
- Levels: Two
- Stories: 2
- Patio & porch: Covered, Deck, Front Porch, Patio
- Exterior features: Private Yard, Rain Gutters
- Pool features: None
- Spa features: None
- Fencing: Back Yard,Fenced,Wood
- Has view: Yes
- View description: Trees/Woods
- Waterfront features: None
- Body of water: None
Lot
- Size: 9,147 sqft
- Features: Back Yard, Front Yard, Landscaped, Private, Sprinklers In Front, Sprinklers In Rear
Details
- Additional structures: None
- Parcel number: 082571
- Other equipment: None
- Horse amenities: None
Construction
Type & style
- Home type: SingleFamily
- Architectural style: Craftsman,Traditional
- Property subtype: Single Family Residence, Residential
Materials
- Cement Siding, HardiPlank Type
- Foundation: Block, Concrete Perimeter
- Roof: Composition,Shingle
Condition
- Resale
- New construction: No
- Year built: 2014
Details
- Warranty included: Yes
Utilities & green energy
- Electric: 110 Volts, 220 Volts in Laundry
- Sewer: Public Sewer
- Water: Public
- Utilities for property: Cable Available, Electricity Available, Natural Gas Available, Phone Available, Sewer Available, Underground Utilities, Water Available
Green energy
- Energy efficient items: None
- Energy generation: None
Community & neighborhood
Security
- Security features: Smoke Detector(s)
Community
- Community features: Clubhouse, Dog Park, Homeowners Assoc, Near Schools, Near Shopping, Near Trails/Greenway, Pickleball, Playground, Pool, Sidewalks, Street Lights, Tennis Court(s)
Location
- Region: Dallas
- Subdivision: Seven Hills
HOA & financial
HOA
- Has HOA: Yes
- HOA fee: $850 annually
- Services included: Maintenance Grounds, Tennis
Other
Other facts
- Listing terms: Assumable,Cash,Conventional,FHA,VA Loan
- Road surface type: Paved
Price history
| Date | Event | Price |
|---|---|---|
| 5/31/2024 | Sold | $452,000-3.2%$133/sqft |
Source: | ||
| 5/6/2024 | Listed for sale | $467,000$137/sqft |
Source: | ||
| 5/6/2024 | Pending sale | $467,000+98.6%$137/sqft |
Source: | ||
| 4/8/2014 | Sold | $235,203$69/sqft |
Source: | ||
Public tax history
| Year | Property taxes | Tax assessment |
|---|---|---|
| 2025 | $4,499 +7.8% | $180,860 +7.9% |
| 2024 | $4,174 -2.9% | $167,580 +0.1% |
| 2023 | $4,300 +7.3% | $167,460 +19.8% |
Find assessor info on the county website
Neighborhood: 30132
Nearby schools
GreatSchools rating
- 6/10Floyd L. Shelton Elementary School At CrossroadGrades: PK-5Distance: 1.7 mi
- 7/10Sammy Mcclure Sr. Middle SchoolGrades: 6-8Distance: 3.5 mi
- 7/10North Paulding High SchoolGrades: 9-12Distance: 3.7 mi
Schools provided by the listing agent
- Elementary: Floyd L. Shelton
- Middle: Sammy McClure Sr.
- High: North Paulding
Source: FMLS GA. This data may not be complete. We recommend contacting the local school district to confirm school assignments for this home.
Get a cash offer in 3 minutes
Find out how much your home could sell for in as little as 3 minutes with a no-obligation cash offer.
Estimated market value
$455,500
Get a cash offer in 3 minutes
Find out how much your home could sell for in as little as 3 minutes with a no-obligation cash offer.
Estimated market value
$455,500

